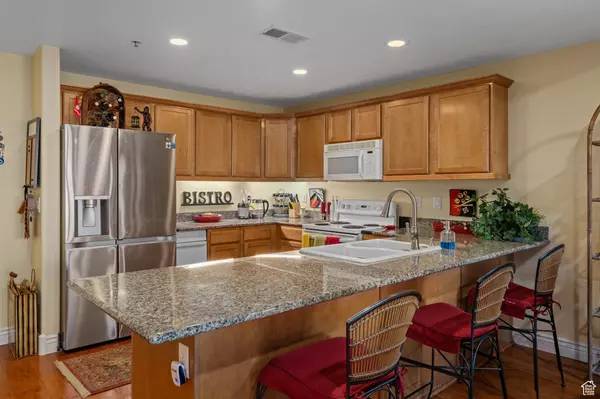$565,500
For more information regarding the value of a property, please contact us for a free consultation.
2 Beds
2 Baths
1,725 SqFt
SOLD DATE : 01/31/2025
Key Details
Property Type Condo
Sub Type Condominium
Listing Status Sold
Purchase Type For Sale
Square Footage 1,725 sqft
Price per Sqft $328
Subdivision Presidential Club
MLS Listing ID 2028256
Sold Date 01/31/25
Style Condo; Middle Level
Bedrooms 2
Full Baths 2
Construction Status Blt./Standing
HOA Fees $577/mo
HOA Y/N Yes
Abv Grd Liv Area 1,725
Year Built 2001
Annual Tax Amount $2,653
Lot Size 435 Sqft
Acres 0.01
Lot Dimensions 0.0x0.0x0.0
Property Sub-Type Condominium
Property Description
Welcome to the Presidential Club, an exceptional condominium community nestled on the east bench and the heart of Salt Lake City. This vibrant neighborhood offers a perfect blend of urban convenience and serene living, making it an ideal choice for anyone seeking a comfortable and stylish home. With beautifully designed condos that boast modern finishes and thoughtful layouts, providing both comfort and elegance. Residents enjoy spacious living areas filled with natural light, and private balconies and sunrooms that offer stunning views of the surrounding mountains and cityscape. All the amenities you could possibly want including State-of-the-Art Fitness Center, Clubhouse and Lounge, Library, Game Room, Outdoor BBQ and Picnic Areas with beautiful grounds and water feature. Perfect for summer cookouts with friends and family. Secure gated Underground Parking With easy access to major highways, public transportation, and local attractions, you'll find yourself just moments away from downtown Salt Lake City's vibrant dining, shopping, and entertainment options. Square footage figures are provided as a courtesy estimate only and were obtained from county records. Buyer is advised to obtain an independent measurement.
Location
State UT
County Salt Lake
Area Salt Lake City; Ft Douglas
Zoning Multi-Family
Rooms
Basement None
Main Level Bedrooms 2
Interior
Interior Features Alarm: Fire, Bath: Master, Closet: Walk-In, Disposal, Jetted Tub, Range/Oven: Built-In, Granite Countertops
Heating Forced Air, Gas: Central
Cooling Central Air
Flooring Carpet, Laminate, Tile, Travertine
Equipment Window Coverings
Fireplace false
Window Features Plantation Shutters
Appliance Ceiling Fan, Trash Compactor, Dryer, Microwave, Refrigerator, Washer
Exterior
Exterior Feature Balcony, Deck; Covered, Lighting, Secured Building, Secured Parking, Sliding Glass Doors
Garage Spaces 2.0
Community Features Clubhouse
Utilities Available Natural Gas Connected, Electricity Connected, Sewer Connected, Sewer: Public, Water Connected
Amenities Available Alarm System Paid, Barbecue, Biking Trails, Cable TV, Clubhouse, Controlled Access, Fire Pit, Gated, Fitness Center, Hiking Trails, Insurance, Maintenance, Management, Pet Rules, Pets Permitted, Picnic Area, Security, Sewer Paid, Snow Removal, Storage, Trash, Water
View Y/N No
Present Use Residential
Topography Terrain: Grad Slope
Accessibility Accessible Doors, Accessible Electrical and Environmental Controls, Accessible Elevator Installed, Fully Accessible, Grip-Accessible Features, Ground Level, Single Level Living, Customized Wheelchair Accessible
Total Parking Spaces 2
Private Pool false
Building
Lot Description Terrain: Grad Slope
Faces West
Story 1
Sewer Sewer: Connected, Sewer: Public
Water Culinary
Structure Type Concrete,Stucco
New Construction No
Construction Status Blt./Standing
Schools
Elementary Schools Indian Hills
Middle Schools Clayton
High Schools East
School District Salt Lake
Others
HOA Name Malcolm Draper
HOA Fee Include Security,Cable TV,Insurance,Maintenance Grounds,Sewer,Trash,Water
Senior Community No
Tax ID 16-11-266-021
Security Features Fire Alarm
Acceptable Financing Cash, Conventional, FHA, VA Loan
Horse Property No
Listing Terms Cash, Conventional, FHA, VA Loan
Financing Cash
Read Less Info
Want to know what your home might be worth? Contact us for a FREE valuation!

Our team is ready to help you sell your home for the highest possible price ASAP
Bought with Summit Sotheby's International Realty







