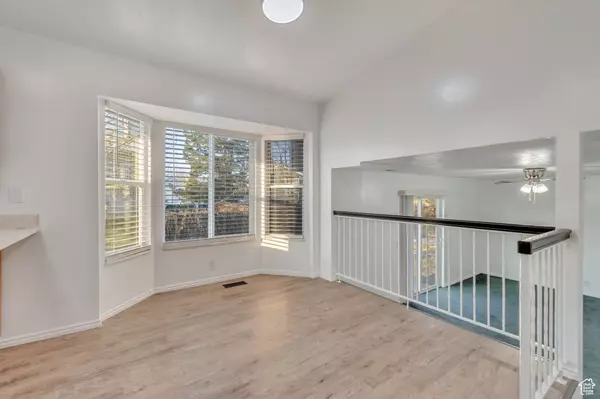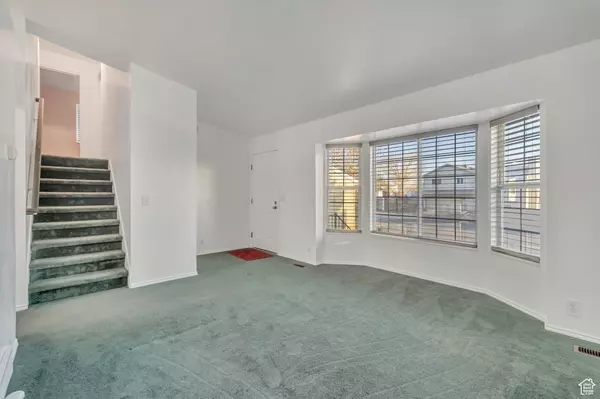$425,000
For more information regarding the value of a property, please contact us for a free consultation.
3 Beds
1 Bath
1,725 SqFt
SOLD DATE : 02/03/2025
Key Details
Property Type Single Family Home
Sub Type Single Family Residence
Listing Status Sold
Purchase Type For Sale
Square Footage 1,725 sqft
Price per Sqft $246
MLS Listing ID 2053185
Sold Date 02/03/25
Style Tri/Multi-Level
Bedrooms 3
Full Baths 1
Construction Status Blt./Standing
HOA Y/N No
Abv Grd Liv Area 1,269
Year Built 1992
Annual Tax Amount $2,904
Lot Size 7,405 Sqft
Acres 0.17
Lot Dimensions 0.0x0.0x0.0
Property Sub-Type Single Family Residence
Property Description
Incredible Tri-Level Located in Woodview Estates Ready for New Owners! Light & Bright Floor Plan * Quaint Kitchen Offers Oak Cabinetry, Breakfast Bar, White Appliances & Walk-In Pantry * Inviting Formal Living Room *Family Room W/ Walk Out to Patio/Yard for Entertaining * Nicely Updated 3/4 Bath Offers Dual Vanity, Walk-in Shower W/ Glass Enclosure *Bay Windows, Vaulted Ceilings, Laminate Flooring, Newer A/C, Furnace & 50 Gallon Water Heater * Lower Level Ready for Future Expansion * Fully Fenced Lot W/ Mature Landscaping & RV Parking * Conveniently Located within Walking Distance to Lodestone Park for Sporting Events, Tennis, Basketball & Pickleball Court, Minutes from Shopping, Dining, Utah First Amphitheatre & Mountain View Corridor * SEE AGENT REMARKS FOR SHOWING/OFFER INSTRUCTIONS*
Location
State UT
County Salt Lake
Area Magna; Taylrsvl; Wvc; Slc
Zoning Single-Family
Rooms
Basement Partial
Interior
Interior Features Range/Oven: Free Stdng., Vaulted Ceilings
Heating Forced Air, Gas: Central
Cooling Central Air
Flooring Carpet, Tile
Equipment Window Coverings
Fireplace false
Window Features Blinds,Full
Appliance Ceiling Fan, Refrigerator
Exterior
Exterior Feature Bay Box Windows, Sliding Glass Doors
Garage Spaces 2.0
Utilities Available Natural Gas Connected, Electricity Connected, Sewer Connected, Sewer: Public, Water Connected
View Y/N No
Roof Type Asphalt
Present Use Single Family
Topography Corner Lot, Curb & Gutter, Fenced: Full, Terrain, Flat
Total Parking Spaces 6
Private Pool false
Building
Lot Description Corner Lot, Curb & Gutter, Fenced: Full
Story 3
Sewer Sewer: Connected, Sewer: Public
Water Culinary
Structure Type Aluminum
New Construction No
Construction Status Blt./Standing
Schools
Elementary Schools Thomas W. Bacchus
Middle Schools Thomas Jefferson
High Schools Kearns
School District Granite
Others
Senior Community No
Tax ID 20-14-302-041
Acceptable Financing Cash, Conventional, FHA, VA Loan
Horse Property No
Listing Terms Cash, Conventional, FHA, VA Loan
Financing FHA
Read Less Info
Want to know what your home might be worth? Contact us for a FREE valuation!

Our team is ready to help you sell your home for the highest possible price ASAP
Bought with Utahs Properties LLC







