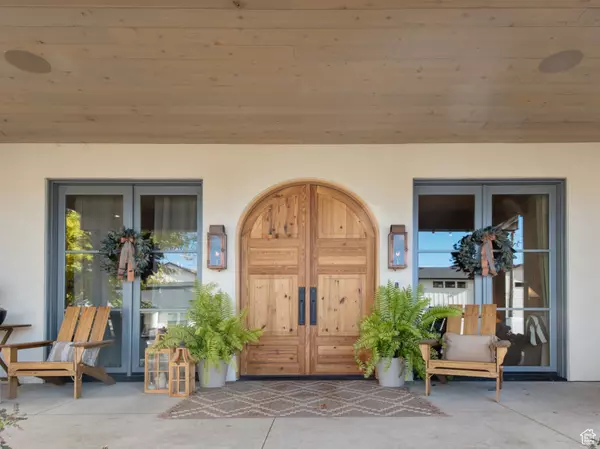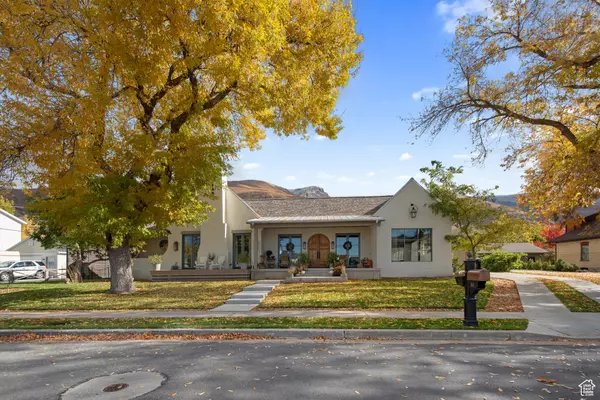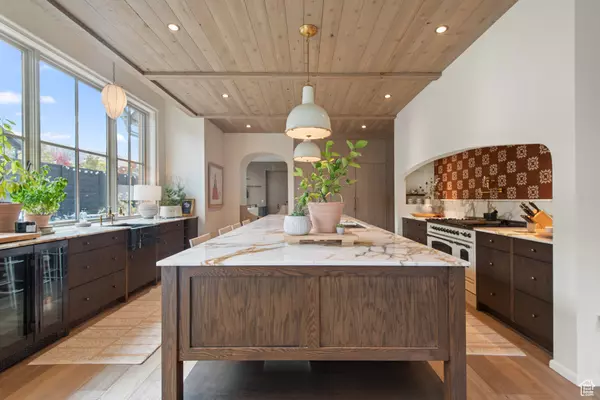$1,299,000
For more information regarding the value of a property, please contact us for a free consultation.
3 Beds
2 Baths
4,728 SqFt
SOLD DATE : 02/03/2025
Key Details
Property Type Single Family Home
Sub Type Single Family Residence
Listing Status Sold
Purchase Type For Sale
Square Footage 4,728 sqft
Price per Sqft $264
MLS Listing ID 2033002
Sold Date 02/03/25
Style Rambler/Ranch
Bedrooms 3
Full Baths 2
Construction Status Blt./Standing
HOA Y/N No
Abv Grd Liv Area 2,364
Year Built 2023
Annual Tax Amount $6,903
Lot Size 10,890 Sqft
Acres 0.25
Lot Dimensions 0.0x0.0x0.0
Property Sub-Type Single Family Residence
Property Description
Welcome to this breathtaking 3-bedroom, 2-bathroom home, where elegance meets modern design. With a thoughtfully curated open floor plan, this property is filled with high-end upgrades and exquisite finishes that create a luxurious yet comfortable atmosphere. From the sleek, contemporary Spanish-inspired architecture to the meticulously crafted details throughout, every inch of this home reflects quality and sophistication. The spacious living areas, bathed in natural light, seamlessly flow into a chef-inspired kitchen featuring top-of-the-line appliances, custom cabinetry, and a generous island perfect for entertaining. The serene primary suite serves as a peaceful retreat, complete with a spa-like bathroom, walk-in shower, free standing tub, and high-end finishes. Each additional bedroom offers ample space and storage, ideal for guests or a growing family. The unfinished basement, provides endless possibilities for customization. Whether you envision a home theater, fitness center, or additional living space, this versatile area is a blank canvas awaiting your personal touch. This home combines timeless beauty with modern functionality, offering a sophisticated living experience. Don't miss the opportunity to make it yours!
Location
State UT
County Davis
Area Bntfl; Nsl; Cntrvl; Wdx; Frmtn
Zoning Single-Family
Rooms
Basement Full
Primary Bedroom Level Floor: 1st
Master Bedroom Floor: 1st
Main Level Bedrooms 3
Interior
Interior Features Bath: Master, Bath: Sep. Tub/Shower, Closet: Walk-In, Disposal, Gas Log, Range: Gas, Range/Oven: Built-In, Video Door Bell(s), Smart Thermostat(s)
Heating Gas: Central
Cooling Central Air
Flooring Hardwood, Tile
Fireplaces Number 2
Fireplace true
Window Features None
Appliance Microwave, Refrigerator, Water Softener Owned
Exterior
Exterior Feature Entry (Foyer), Lighting, Porch: Open, Sliding Glass Doors
Garage Spaces 2.0
Utilities Available Natural Gas Connected, Electricity Connected, Sewer Connected, Water Connected
View Y/N Yes
View Mountain(s)
Roof Type Asphalt
Present Use Single Family
Topography Fenced: Full, Road: Paved, Sprinkler: Auto-Full, View: Mountain
Porch Porch: Open
Total Parking Spaces 2
Private Pool true
Building
Lot Description Fenced: Full, Road: Paved, Sprinkler: Auto-Full, View: Mountain
Story 2
Sewer Sewer: Connected
Water Culinary, Secondary
Structure Type Cedar,Stucco
New Construction No
Construction Status Blt./Standing
Schools
Elementary Schools Farmington
Middle Schools Farmington
High Schools Farmington
School District Davis
Others
Senior Community No
Tax ID 07-028-0093
Acceptable Financing Cash, Conventional
Horse Property No
Listing Terms Cash, Conventional
Financing Conventional
Read Less Info
Want to know what your home might be worth? Contact us for a FREE valuation!

Our team is ready to help you sell your home for the highest possible price ASAP
Bought with JC Realty







