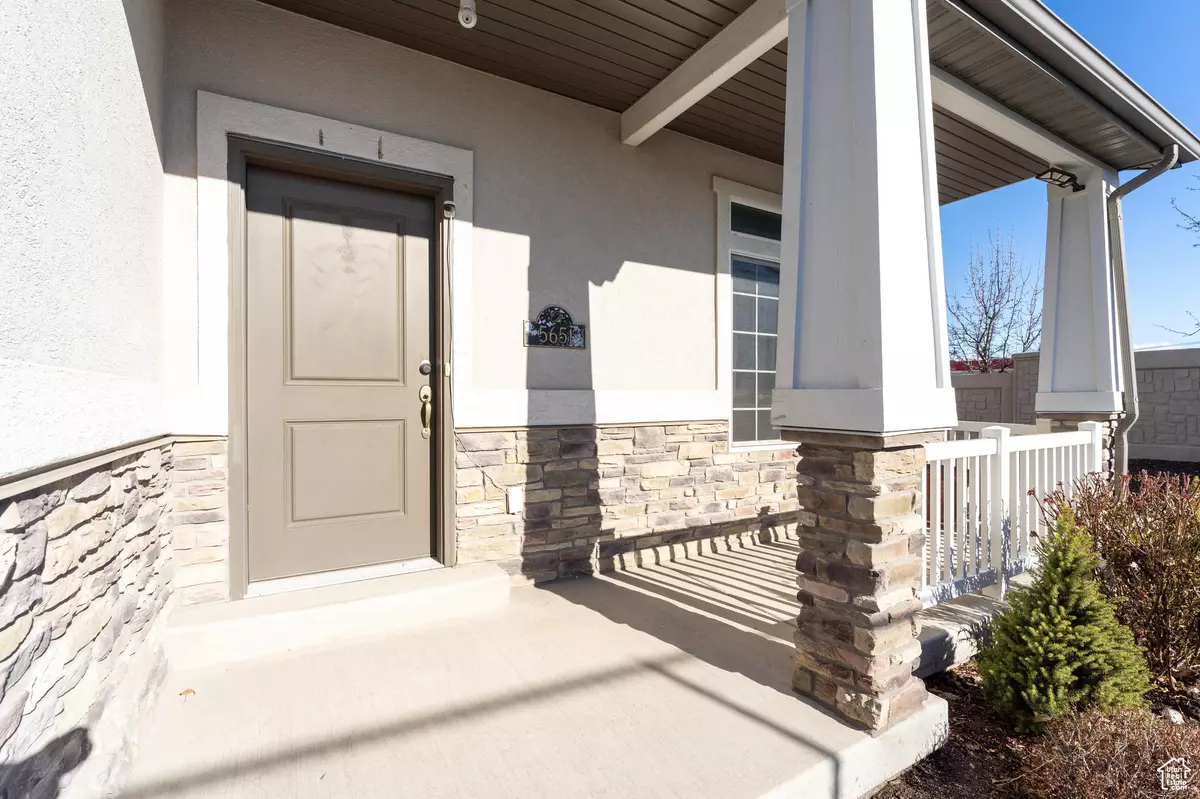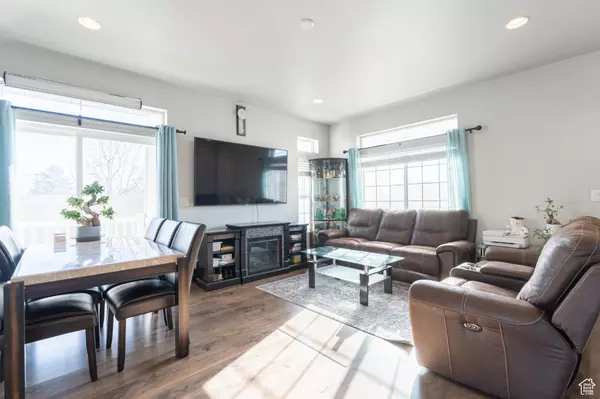$445,000
For more information regarding the value of a property, please contact us for a free consultation.
4 Beds
4 Baths
2,135 SqFt
SOLD DATE : 02/04/2025
Key Details
Property Type Townhouse
Sub Type Townhouse
Listing Status Sold
Purchase Type For Sale
Square Footage 2,135 sqft
Price per Sqft $210
Subdivision Villages At Westridge
MLS Listing ID 2056460
Sold Date 02/04/25
Style Townhouse; Row-end
Bedrooms 4
Full Baths 3
Half Baths 1
Construction Status Blt./Standing
HOA Fees $145/mo
HOA Y/N Yes
Abv Grd Liv Area 1,535
Year Built 2017
Annual Tax Amount $2,745
Lot Size 435 Sqft
Acres 0.01
Lot Dimensions 0.0x0.0x0.0
Property Sub-Type Townhouse
Property Description
This elegantly appointed four-bedroom, four-bathroom townhouse end unit showcases a thoughtfully designed open floor plan. It features a spacious kitchen equipped with a large granite island, contemporary cabinetry, and stainless steel appliances. The master suite upstairs offers a serene sitting area, a double sink vanity, a walk-in closet, an oversized shower, and a convenient laundry room. Situated within walking distance to local schools, The Ridge Golf Club, and the America First Amphitheater, this property is also in close proximity to the Utah Olympic Ice Oval, as well as various shopping, dining, and entertainment options. Commuters will appreciate the ease of access to Main Road and the Mountain View Corridor. Please note that square footage is estimated, and potential buyers are encouraged to verify independently.
Location
State UT
County Salt Lake
Area Magna; Taylrsvl; Wvc; Slc
Zoning Single-Family
Direction 5651 W Pelican Ridge In
Rooms
Basement Full
Primary Bedroom Level Floor: 2nd
Master Bedroom Floor: 2nd
Interior
Interior Features Closet: Walk-In, Disposal, Oven: Gas, Range: Countertop
Heating Forced Air, Gas: Central
Cooling Central Air
Flooring Carpet, Laminate, Linoleum
Equipment Window Coverings
Fireplace false
Window Features Blinds
Appliance Microwave
Exterior
Exterior Feature Patio: Covered, Porch: Open
Garage Spaces 2.0
Utilities Available Natural Gas Connected, Electricity Connected, Sewer Connected, Water Connected
Amenities Available Insurance, Pet Rules, Pets Permitted, Picnic Area, Playground, Sewer Paid, Snow Removal, Trash
View Y/N No
Roof Type Asphalt
Present Use Residential
Topography Sprinkler: Auto-Full
Porch Covered, Porch: Open
Total Parking Spaces 2
Private Pool false
Building
Lot Description Sprinkler: Auto-Full
Faces South
Story 3
Sewer Sewer: Connected
Water Culinary
Structure Type Composition,Stone
New Construction No
Construction Status Blt./Standing
Schools
Elementary Schools Hillside
Middle Schools Thomas Jefferson
High Schools Kearns
School District Granite
Others
HOA Name FCS Community Services
HOA Fee Include Insurance,Sewer,Trash
Senior Community No
Tax ID 20-11-478-129
Acceptable Financing Cash, Conventional, FHA, VA Loan
Horse Property No
Listing Terms Cash, Conventional, FHA, VA Loan
Financing FHA
Read Less Info
Want to know what your home might be worth? Contact us for a FREE valuation!

Our team is ready to help you sell your home for the highest possible price ASAP
Bought with RANLife Real Estate Inc







