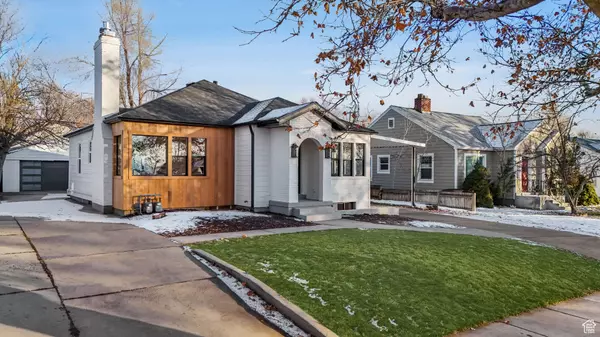$1,189,000
For more information regarding the value of a property, please contact us for a free consultation.
4 Beds
3 Baths
2,457 SqFt
SOLD DATE : 02/06/2025
Key Details
Property Type Single Family Home
Sub Type Single Family Residence
Listing Status Sold
Purchase Type For Sale
Square Footage 2,457 sqft
Price per Sqft $483
Subdivision Imperial
MLS Listing ID 2060009
Sold Date 02/06/25
Style Bungalow/Cottage
Bedrooms 4
Full Baths 3
Construction Status Blt./Standing
HOA Y/N No
Abv Grd Liv Area 1,523
Year Built 1941
Annual Tax Amount $3,654
Lot Size 6,534 Sqft
Acres 0.15
Lot Dimensions 0.0x0.0x0.0
Property Sub-Type Single Family Residence
Property Description
Welcome to 1925 S 1600 East in Sugarhouse, an exquisitely renovated Modern traditional home situated in one of Salt Lake City's most sought-after neighborhoods. This 4-bedroom, 3-bathroom property spans over 2,400 square feet, blending timeless design with contemporary features ideal for buyers who desire a refined lifestyle near both urban amenities and outdoor recreation. As you approach, the refreshed exterior, highlighted by natural cedar accents, immediately catches the eye, enhancing the home's curb appeal. Every detail of this residence has been thoughtfully updated, offering the chance to own a meticulously crafted home with enduring charm and quality construction. Upon entering, you're greeted by an expansive, open-concept living space flooded with natural light that highlights the white oak flooring. The neutral color scheme creates a serene atmosphere, providing a versatile backdrop for any style. A sleek, natural casting fireplace serves as a focal point, perfect for cozy evenings or intimate gatherings. The heart of the home is the stunning kitchen, featuring high-end appliances, including a gas range. The large island, topped with luxurious Taj Mahal Quartzite countertops, is complemented by stylish pendant lighting, making it the perfect space for entertaining or casual dining. For added convenience, a mudroom located just off the garage includes a dog wash area ideal for keeping your furry friends clean after outdoor adventures. The basement offers a fully functional accessory dwelling unit (ADU), providing an excellent opportunity for rental income, guest accommodations, or a dedicated entertainment space. The bathrooms reflect the home's modern aesthetic with sleek vanities, quartz surfaces, and contemporary European-style glass enclosures. Practicality meets comfort with dual furnaces and air conditioning systems, allowing independent temperature control for the main level and basement. Step outside to find a covered patio off the mudroom and a private, fenced backyard offering a peaceful retreat. The detached 2-car garage provides plenty of room for both vehicles and additional storage. Located just a short walk from Sugarhouse Park and the vibrant local dining and shopping scene, this home offers easy access to downtown Salt Lake City and the University of Utah. Within a 35-minute drive to world-class ski resorts, it offers the perfect blend of city living and outdoor adventure. With numerous upgrades including entirely new plumbing, an updated electrical system, and dual heating/cooling zones this property represents the pinnacle of modern living. Don't miss your chance to own this exceptional home, where style and comfort are elevated to new heights.
Location
State UT
County Salt Lake
Area Salt Lake City; So. Salt Lake
Zoning Single-Family
Rooms
Basement Full
Primary Bedroom Level Floor: 1st
Master Bedroom Floor: 1st
Main Level Bedrooms 2
Interior
Interior Features Basement Apartment, Bath: Master, Kitchen: Second, Kitchen: Updated, Mother-in-Law Apt., Oven: Gas, Range/Oven: Free Stdng.
Heating Gas: Central
Flooring Carpet, Tile
Fireplaces Number 2
Fireplace true
Appliance Ceiling Fan, Microwave, Range Hood, Refrigerator
Exterior
Exterior Feature Attic Fan, Basement Entrance, Patio: Covered, Skylights
Garage Spaces 2.0
Carport Spaces 2
Utilities Available Natural Gas Connected, Electricity Connected, Sewer Connected, Sewer: Private, Water Connected
View Y/N No
Roof Type Asphalt
Present Use Single Family
Topography Curb & Gutter, Fenced: Full, Sprinkler: Auto-Full, Drip Irrigation: Auto-Full
Porch Covered
Total Parking Spaces 10
Private Pool false
Building
Lot Description Curb & Gutter, Fenced: Full, Sprinkler: Auto-Full, Drip Irrigation: Auto-Full
Faces West
Story 2
Sewer Sewer: Connected, Sewer: Private
Water Private
Structure Type Asphalt,Brick,Cedar,Cement Siding
New Construction No
Construction Status Blt./Standing
Schools
Elementary Schools Dilworth
Middle Schools Clayton
High Schools Highland
School District Salt Lake
Others
Senior Community No
Tax ID 16-16-382-005
Acceptable Financing Cash, Conventional, FHA, VA Loan
Horse Property No
Listing Terms Cash, Conventional, FHA, VA Loan
Financing Cash
Read Less Info
Want to know what your home might be worth? Contact us for a FREE valuation!

Our team is ready to help you sell your home for the highest possible price ASAP
Bought with Masters Utah Real Estate







