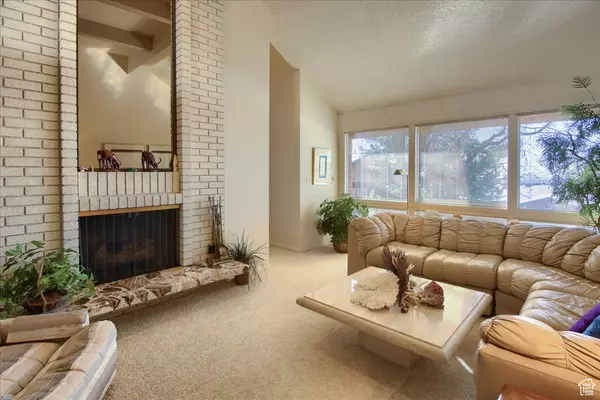$549,900
For more information regarding the value of a property, please contact us for a free consultation.
3 Beds
3 Baths
3,718 SqFt
SOLD DATE : 02/12/2025
Key Details
Property Type Condo
Sub Type Condominium
Listing Status Sold
Purchase Type For Sale
Square Footage 3,718 sqft
Price per Sqft $143
MLS Listing ID 2057829
Sold Date 02/12/25
Style Stories: 2
Bedrooms 3
Full Baths 1
Three Quarter Bath 2
Construction Status Blt./Standing
HOA Fees $500/mo
HOA Y/N Yes
Abv Grd Liv Area 2,436
Year Built 1975
Annual Tax Amount $3,737
Lot Size 2,178 Sqft
Acres 0.05
Lot Dimensions 0.0x0.0x0.0
Property Sub-Type Condominium
Property Description
This home is timeless elegance: three bedrooms and three bathrooms; some of its main features include a vast double-car garage with storage and a workbench, an open floor plan throughout, vaulted ceilings, an updated kitchen with maple cabinets, three gas fireplaces, a bonus glass sunroom with views of the mountain, private patio in a wooded lot, and stunning views from the covered deck! Starting in the ex-large primary suite, the room includes a gas fireplace, roomy bathroom, and walk-in closet. The main living space has two large bedrooms, a full bath, laundry, a gas fireplace, an updated kitchen, and a bonus den space. Right off the front door, you can enjoy the large formal living room with only a four-stairs walk to the finished basement, which has a 3/4 bath, bonus room, huge family/game room, and wet bar. The home has neutral flooring and paint to look good with any decor! Easy to show.
Location
State UT
County Weber
Area Ogdn; W Hvn; Ter; Rvrdl
Zoning Single-Family
Rooms
Basement Partial
Primary Bedroom Level Floor: 3rd
Master Bedroom Floor: 3rd
Interior
Interior Features Alarm: Fire, Alarm: Security, Bar: Dry, Bar: Wet, Central Vacuum, Closet: Walk-In, Den/Office, Disposal, Floor Drains, Gas Log, Great Room, Oven: Wall, Range: Countertop, Range: Down Vent, Range/Oven: Built-In, Vaulted Ceilings
Heating Gas: Central
Cooling Central Air
Flooring Carpet, Linoleum, Tile
Fireplaces Number 3
Equipment Alarm System, Humidifier, Workbench
Fireplace true
Window Features Blinds,Plantation Shutters,Shades
Appliance Ceiling Fan, Dryer, Microwave, Range Hood, Refrigerator, Washer, Water Softener Owned
Laundry Gas Dryer Hookup
Exterior
Exterior Feature Deck; Covered, Double Pane Windows, Entry (Foyer), Lighting, Porch: Open, Sliding Glass Doors, Patio: Open
Garage Spaces 2.0
Pool Gunite, Fenced, Heated, In Ground
Community Features Clubhouse
Utilities Available Natural Gas Connected, Electricity Connected, Sewer Connected, Water Connected
Amenities Available Clubhouse, Pool, Sewer Paid, Snow Removal, Water
View Y/N Yes
View Mountain(s)
Roof Type Asphalt
Present Use Residential
Topography Corner Lot, Cul-de-Sac, Curb & Gutter, Fenced: Part, Road: Paved, Secluded Yard, Sidewalks, Sprinkler: Auto-Full, View: Mountain, Wooded, Private
Porch Porch: Open, Patio: Open
Total Parking Spaces 2
Private Pool true
Building
Lot Description Corner Lot, Cul-De-Sac, Curb & Gutter, Fenced: Part, Road: Paved, Secluded, Sidewalks, Sprinkler: Auto-Full, View: Mountain, Wooded, Private
Faces West
Story 4
Sewer Sewer: Connected
Water Culinary
Structure Type Brick,Cedar
New Construction No
Construction Status Blt./Standing
Schools
Elementary Schools Shadow Valley
Middle Schools Mount Ogden
High Schools Ogden
School District Ogden
Others
HOA Name Mike Drinkwater
HOA Fee Include Sewer,Water
Senior Community No
Tax ID 06-150-0001
Security Features Fire Alarm,Security System
Acceptable Financing Cash, Conventional, FHA, VA Loan
Horse Property No
Listing Terms Cash, Conventional, FHA, VA Loan
Financing Conventional
Read Less Info
Want to know what your home might be worth? Contact us for a FREE valuation!

Our team is ready to help you sell your home for the highest possible price ASAP
Bought with Presidio Real Estate (South Valley)







