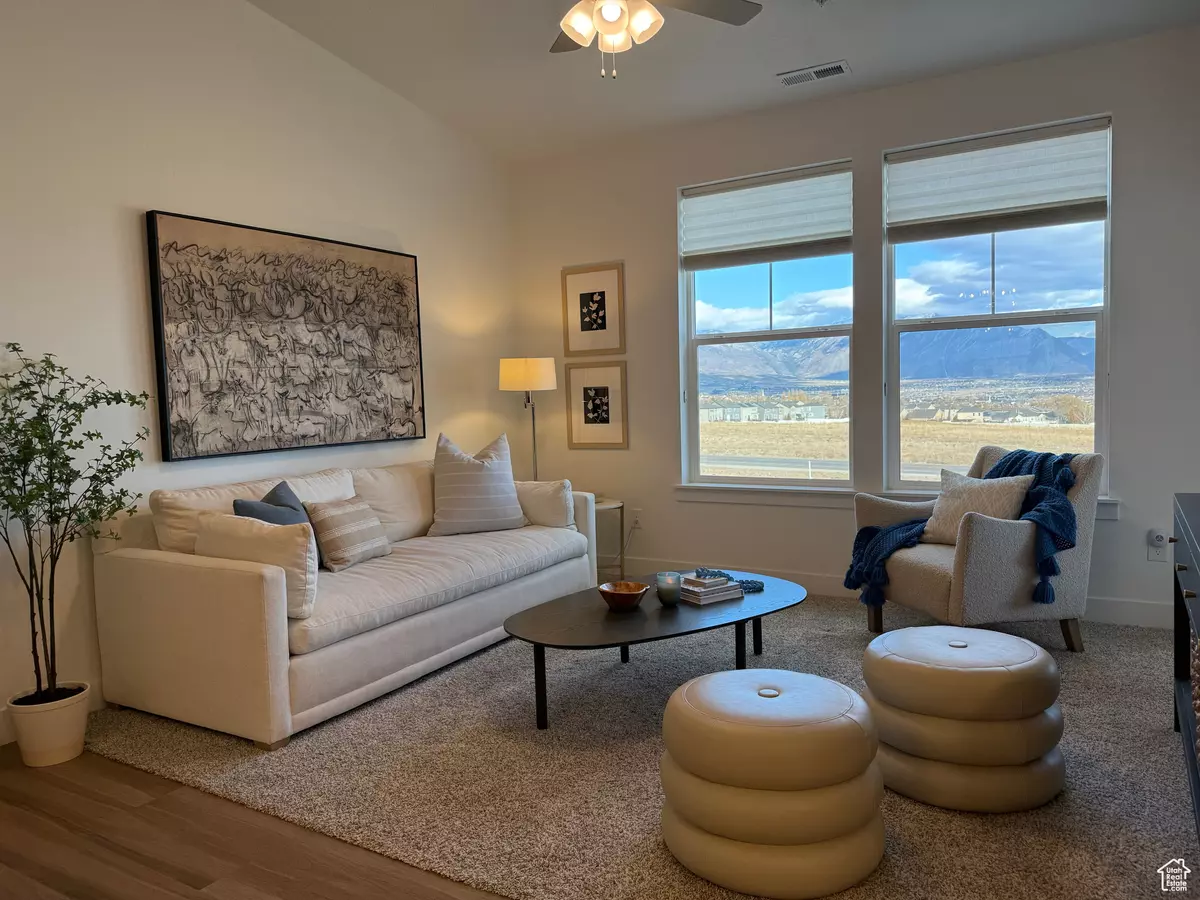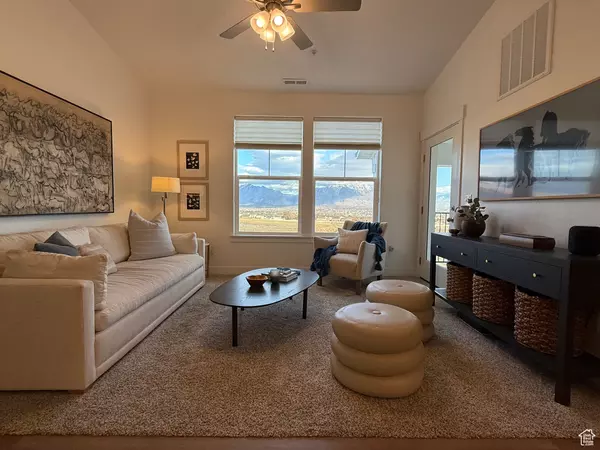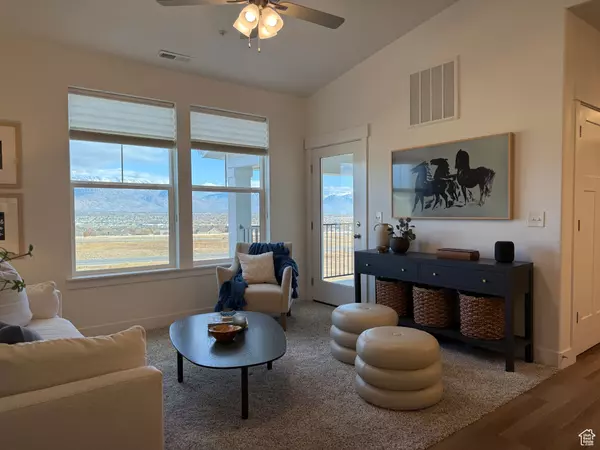$315,000
For more information regarding the value of a property, please contact us for a free consultation.
3 Beds
2 Baths
1,233 SqFt
SOLD DATE : 02/05/2025
Key Details
Property Type Condo
Sub Type Condominium
Listing Status Sold
Purchase Type For Sale
Square Footage 1,233 sqft
Price per Sqft $253
MLS Listing ID 2054955
Sold Date 02/05/25
Style Condo; Top Level
Bedrooms 3
Full Baths 2
Construction Status Blt./Standing
HOA Fees $295/mo
HOA Y/N Yes
Abv Grd Liv Area 1,233
Year Built 2023
Annual Tax Amount $1,427
Lot Size 1,306 Sqft
Acres 0.03
Lot Dimensions 0.0x0.0x0.0
Property Sub-Type Condominium
Property Description
**MOVE IN READY!!** Start 2025 off right in this cozy, modern, top-floor 3 bedroom 2 bath condo! It's in better than new condition with quarts countertops throughout, updated lights, high end roller shades, and tiled kitchen backsplash! Enjoy the amazing Wasatch Mountain view including Utah Lake from your personal deck. Nestled in the beautiful Wildflower community just off Mountain View Corridor next to Lehi, you'll have quick access to I-15 and Salt Lake City. Benefit from fantastic amenities, including a clubhouse and pool. Plus, a nearly completed recreational reservoir perfect for paddleboarding and beach activities. Additionally, pickleball, hiking and biking trails and a dog park await you! **some images show a Bosch dishwasher and cafe range that are excluded from the sale but have been replaced with brand new range and dishwasher.**
Location
State UT
County Utah
Area Am Fork; Hlnd; Lehi; Saratog.
Zoning Single-Family
Rooms
Basement None
Primary Bedroom Level Floor: 1st
Master Bedroom Floor: 1st
Main Level Bedrooms 3
Interior
Interior Features Alarm: Fire, Bath: Master, Closet: Walk-In, Disposal, Range: Down Vent, Range/Oven: Free Stdng., Vaulted Ceilings
Heating Gas: Central
Cooling Central Air
Flooring Carpet
Equipment Window Coverings
Fireplace false
Window Features Shades
Appliance Ceiling Fan, Microwave
Laundry Electric Dryer Hookup
Exterior
Exterior Feature Deck; Covered, Double Pane Windows, Lighting
Garage Spaces 1.0
Community Features Clubhouse
Utilities Available Natural Gas Connected, Electricity Connected, Sewer Connected, Water Connected
Amenities Available Biking Trails, Clubhouse, Hiking Trails, Insurance, Pets Permitted, Picnic Area, Playground, Pool, Sewer Paid, Snow Removal, Trash, Water
View Y/N Yes
View Mountain(s)
Roof Type Asphalt
Present Use Residential
Topography Road: Paved, Sidewalks, View: Mountain
Total Parking Spaces 1
Private Pool false
Building
Lot Description Road: Paved, Sidewalks, View: Mountain
Story 1
Sewer Sewer: Connected
Structure Type Composition,Stone,Stucco
New Construction No
Construction Status Blt./Standing
Schools
Elementary Schools Harvest
Middle Schools Vista Heights Middle School
High Schools Westlake
School District Alpine
Others
HOA Name manager@hoaliving.com
HOA Fee Include Insurance,Sewer,Trash,Water
Senior Community No
Tax ID 55-980-0301
Security Features Fire Alarm
Acceptable Financing Cash, Conventional
Horse Property No
Listing Terms Cash, Conventional
Financing Conventional
Read Less Info
Want to know what your home might be worth? Contact us for a FREE valuation!

Our team is ready to help you sell your home for the highest possible price ASAP
Bought with Home Possible Real Estate







