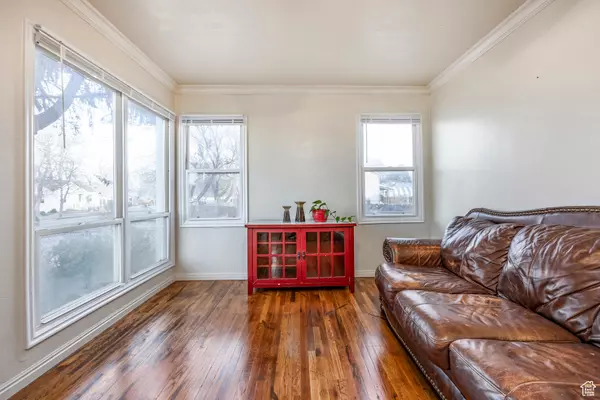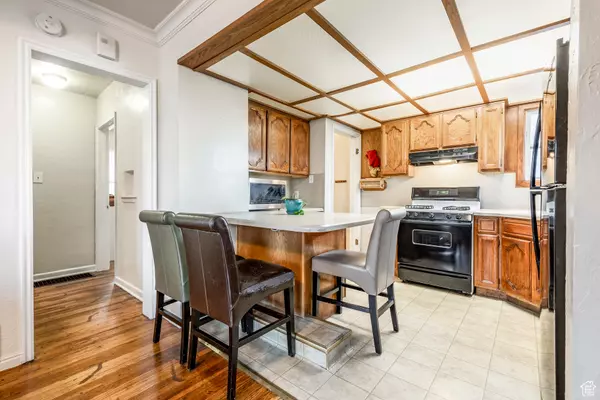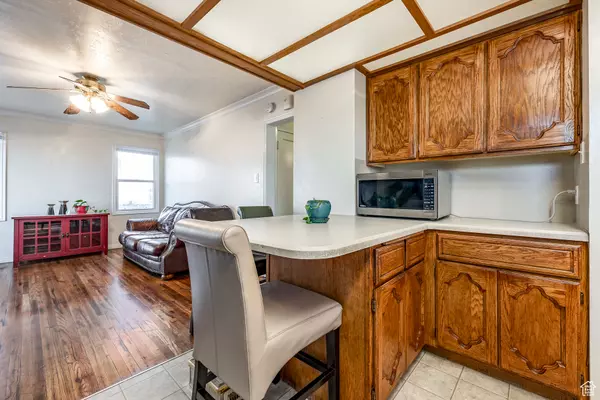$330,000
For more information regarding the value of a property, please contact us for a free consultation.
3 Beds
2 Baths
1,394 SqFt
SOLD DATE : 02/14/2025
Key Details
Property Type Single Family Home
Sub Type Single Family Residence
Listing Status Sold
Purchase Type For Sale
Square Footage 1,394 sqft
Price per Sqft $238
Subdivision Ogden City Survey
MLS Listing ID 2060296
Sold Date 02/14/25
Style Bungalow/Cottage
Bedrooms 3
Full Baths 1
Three Quarter Bath 1
Construction Status Blt./Standing
HOA Y/N No
Abv Grd Liv Area 697
Year Built 1941
Annual Tax Amount $1,889
Lot Size 8,276 Sqft
Acres 0.19
Lot Dimensions 47.0x170.0x170.0
Property Sub-Type Single Family Residence
Property Description
Eligible for both the Own in Ogden grant as well as a 3% down, no mortgage insurance loan with up to $3,000 in lender incentives! Thoughtfully cared for, updates include a 2023 furnace and water heater, new carpet in the basement, and new dishwasher. Large windows in the living room allow sunlight to bounce off the original hardwood flooring throughout the day, lighting up the main floor. The fully finished basement comes complete with a dedicated laundry room and oversized bathroom. The additional bonus room in the basement is ideal for a private home office or gear room. The massive backyard offers spectacular views of the Wasatch Mountains, and offers exceptional entertaining space. Only a few minutes away you will discover the rich history of Ogden's historic 25th street and also enjoy the rapidly developing downtown amenities Ogden has to provide. Also only minutes away to Ogden Canyon for fast access to unparalleled hiking and world-class skiing, this home offers boundless opportunity for its next family!
Location
State UT
County Weber
Area Ogdn; Farrw; Hrsvl; Pln Cty.
Zoning Single-Family
Rooms
Basement Full
Main Level Bedrooms 2
Interior
Interior Features Disposal, Oven: Gas, Range: Gas
Heating Forced Air
Cooling Window Unit(s)
Flooring Carpet, Hardwood, Vinyl
Fireplace false
Window Features Blinds
Appliance Ceiling Fan, Dryer, Range Hood, Refrigerator, Washer
Laundry Electric Dryer Hookup
Exterior
Exterior Feature Double Pane Windows, Patio: Covered, Porch: Open, Patio: Open
Garage Spaces 1.0
Carport Spaces 1
Utilities Available Natural Gas Connected, Electricity Connected, Sewer Connected, Sewer: Public, Water Connected
View Y/N No
Roof Type Asphalt
Present Use Single Family
Topography Curb & Gutter, Fenced: Part, Secluded Yard, Sidewalks, Terrain, Flat, Private
Porch Covered, Porch: Open, Patio: Open
Total Parking Spaces 5
Private Pool false
Building
Lot Description Curb & Gutter, Fenced: Part, Secluded, Sidewalks, Private
Faces West
Story 2
Sewer Sewer: Connected, Sewer: Public
Water Culinary
Structure Type Aluminum
New Construction No
Construction Status Blt./Standing
Schools
Elementary Schools Heritage
Middle Schools Mound Fort
High Schools Ben Lomond
School District Ogden
Others
Senior Community No
Tax ID 03-020-0036
Acceptable Financing Cash, Conventional, FHA, VA Loan
Horse Property No
Listing Terms Cash, Conventional, FHA, VA Loan
Financing FHA
Read Less Info
Want to know what your home might be worth? Contact us for a FREE valuation!

Our team is ready to help you sell your home for the highest possible price ASAP
Bought with Better Homes and Gardens Real Estate Momentum (Ogden)







