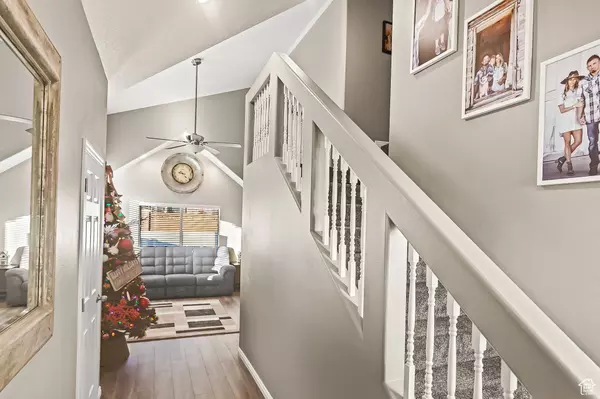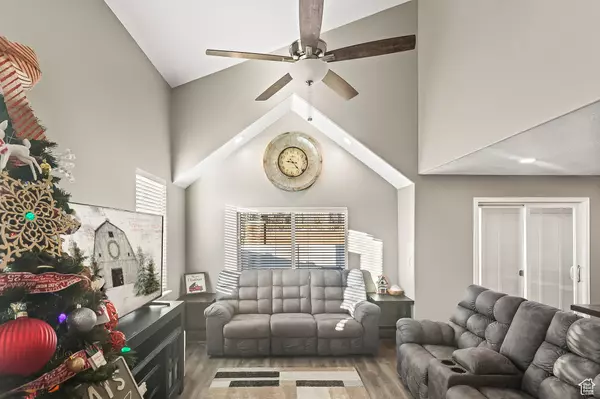$399,000
For more information regarding the value of a property, please contact us for a free consultation.
4 Beds
4 Baths
2,372 SqFt
SOLD DATE : 02/19/2025
Key Details
Property Type Townhouse
Sub Type Townhouse
Listing Status Sold
Purchase Type For Sale
Square Footage 2,372 sqft
Price per Sqft $168
Subdivision Centennial Plaza
MLS Listing ID 2053803
Sold Date 02/19/25
Style Townhouse; Row-end
Bedrooms 4
Full Baths 3
Half Baths 1
Construction Status Blt./Standing
HOA Fees $135/mo
HOA Y/N Yes
Abv Grd Liv Area 1,587
Year Built 2005
Annual Tax Amount $1,202
Lot Size 1,306 Sqft
Acres 0.03
Lot Dimensions 0.0x0.0x0.0
Property Sub-Type Townhouse
Property Description
Now is your chance to own this spotless, highly sought-after end-unit townhome! It has 4 bedrooms and 3.5 bathrooms and is in immaculate condition! Recent renovations with high-end finishes make this home look and feel brand new! New cabinets, granite countertops, and flooring throughout! The master suite has a walk-in tile shower, free-standing tub, and large walk-in closet- a fully finished basement with a large family room, bedroom, and bathroom- and main level laundry-lots of storage with a two car garage with epoxy floors, plus a 15'x11' garage out back. New stamped concrete patio, too! Great location! Right next to Centennial Park, where the city has recently constructed a world-class million-dollar-plus pump track!
Location
State UT
County Sevier
Area Central Sevier
Rooms
Basement Partial
Primary Bedroom Level Floor: 2nd
Master Bedroom Floor: 2nd
Interior
Interior Features Bath: Master, Bath: Sep. Tub/Shower, Closet: Walk-In, Kitchen: Updated, Vaulted Ceilings, Granite Countertops
Heating Forced Air, Gas: Central
Cooling Central Air
Flooring Carpet, Tile
Equipment Storage Shed(s)
Fireplace false
Window Features Blinds
Exterior
Exterior Feature Out Buildings, Patio: Open
Garage Spaces 3.0
Utilities Available Natural Gas Connected, Electricity Connected, Sewer Connected, Water Connected
Amenities Available Insurance, Sewer Paid, Snow Removal, Trash, Water
View Y/N No
Roof Type Asphalt
Present Use Residential
Topography Fenced: Full, Road: Paved, Sidewalks, Sprinkler: Auto-Full, Terrain, Flat
Porch Patio: Open
Total Parking Spaces 3
Private Pool false
Building
Lot Description Fenced: Full, Road: Paved, Sidewalks, Sprinkler: Auto-Full
Faces East
Story 3
Sewer Sewer: Connected
Structure Type Asphalt,Brick,Stucco
New Construction No
Construction Status Blt./Standing
Schools
Elementary Schools Pahvant
Middle Schools Red Hills
High Schools Richfield
School District Sevier
Others
HOA Name Jim Brown
HOA Fee Include Insurance,Sewer,Trash,Water
Senior Community No
Tax ID 3-273-9
Horse Property No
Financing Conventional
Read Less Info
Want to know what your home might be worth? Contact us for a FREE valuation!

Our team is ready to help you sell your home for the highest possible price ASAP
Bought with Coldwell Banker Preferred Properties







