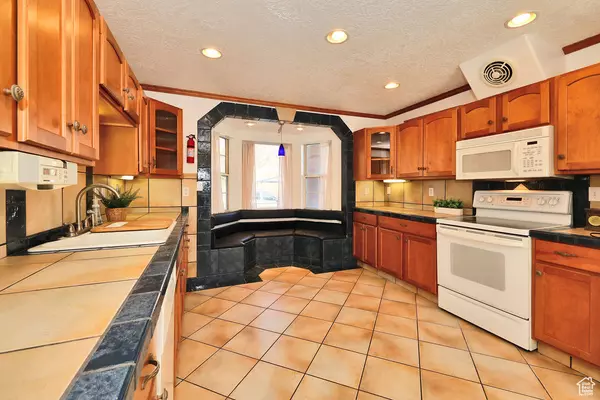$549,900
For more information regarding the value of a property, please contact us for a free consultation.
3 Beds
3 Baths
2,646 SqFt
SOLD DATE : 02/20/2025
Key Details
Property Type Single Family Home
Sub Type Single Family Residence
Listing Status Sold
Purchase Type For Sale
Square Footage 2,646 sqft
Price per Sqft $210
Subdivision Kimball'S
MLS Listing ID 2061763
Sold Date 02/20/25
Style Stories: 2
Bedrooms 3
Full Baths 2
Half Baths 1
Construction Status Blt./Standing
HOA Y/N No
Abv Grd Liv Area 2,646
Year Built 1961
Annual Tax Amount $2,838
Lot Size 6,098 Sqft
Acres 0.14
Lot Dimensions 0.0x0.0x0.0
Property Sub-Type Single Family Residence
Property Description
*Multiple Offers Received* Highest and Best by February 5, 2025 at noon. This beautifully updated home boasts 3 spacious bedrooms and 2.5 baths. So much of this home has been updated, down to the windows, plumbing and electrical. The large kitchen is a true highlight, featuring an abundance of cabinet space and a charming built-in eating area perfect for casual meals. Just off the kitchen, the flexible space offers options as a large dining room or an extra cozy family room-ideal for entertaining or relaxing with loved ones. The upstairs features a loft area prefect for an additional office space, game room, or flex room. This home also offers a hidden gem: an unfinished attic space that has already been framed and is just waiting to be completed into an additional bedroom and bathroom. (Note: square footage does not include this amazing potential living space.) Outside, the large backyard is perfect for gatherings, with a built-in fireplace for cooler evenings, a spacious patio for dining and lounging, and mature trees offering plenty of shade and privacy. This home has it all-don't miss out on the chance to make it yours!
Location
State UT
County Salt Lake
Area Salt Lake City; So. Salt Lake
Zoning Single-Family
Rooms
Basement None
Primary Bedroom Level Floor: 2nd
Master Bedroom Floor: 2nd
Interior
Interior Features Bath: Master, Bath: Sep. Tub/Shower, Den/Office, French Doors, Kitchen: Updated
Heating Gas: Central
Cooling Central Air
Flooring Carpet, Hardwood, Laminate, Tile, Travertine
Equipment Storage Shed(s), Swing Set, Window Coverings
Fireplace false
Window Features Blinds,Drapes
Appliance Dryer, Microwave, Refrigerator, Washer
Laundry Electric Dryer Hookup
Exterior
Exterior Feature Bay Box Windows, Patio: Covered, Porch: Open, Secured Parking, Patio: Open
Utilities Available Natural Gas Connected, Electricity Connected, Sewer Connected, Sewer: Public, Water Connected
View Y/N Yes
View Mountain(s)
Roof Type Asphalt
Present Use Single Family
Topography Curb & Gutter, Fenced: Full, Sprinkler: Auto-Full, View: Mountain
Accessibility Grip-Accessible Features
Porch Covered, Porch: Open, Patio: Open
Private Pool false
Building
Lot Description Curb & Gutter, Fenced: Full, Sprinkler: Auto-Full, View: Mountain
Faces North
Story 2
Sewer Sewer: Connected, Sewer: Public
Water Culinary
Structure Type Brick,Stucco
New Construction No
Construction Status Blt./Standing
Schools
Elementary Schools Woodrow Wilson
Middle Schools Granite Park
High Schools Cottonwood
School District Granite
Others
Senior Community No
Tax ID 16-19-330-002
Acceptable Financing Cash, Conventional, FHA, VA Loan
Horse Property No
Listing Terms Cash, Conventional, FHA, VA Loan
Financing Conventional
Read Less Info
Want to know what your home might be worth? Contact us for a FREE valuation!

Our team is ready to help you sell your home for the highest possible price ASAP
Bought with KW South Valley Keller Williams







