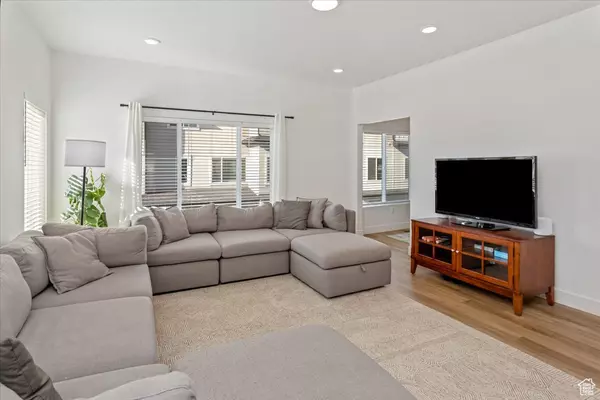$385,000
For more information regarding the value of a property, please contact us for a free consultation.
4 Beds
4 Baths
2,492 SqFt
SOLD DATE : 02/22/2025
Key Details
Property Type Townhouse
Sub Type Townhouse
Listing Status Sold
Purchase Type For Sale
Square Footage 2,492 sqft
Price per Sqft $158
Subdivision Scenic Mountain Subdivision Phase 1
MLS Listing ID 2059421
Sold Date 02/22/25
Style Townhouse; Row-end
Bedrooms 4
Full Baths 3
Half Baths 1
Construction Status Blt./Standing
HOA Fees $200/mo
HOA Y/N Yes
Abv Grd Liv Area 2,492
Year Built 2022
Annual Tax Amount $1,747
Lot Size 871 Sqft
Acres 0.02
Lot Dimensions 0.0x0.0x0.0
Property Sub-Type Townhouse
Property Description
END UNIT! $10,000 seller paid concession for buyers closing costs or buy downs. This unit is situated on one of the most desirable lots. Playground is located right out front of the unit. Also, private views of the south and views of the Wellsville Mountains. Lots of upgrades. 2nd level great room is complete with LVP floors throughout into the kitchen and den. This unit also has a convenient 1/2 bath and large pantry on 2nd level. You will love this floor plan. Seller has also had a home inspection for the new buyer to save them $$$. Square footage figures are provided as a courtesy estimate only and were obtained from Cache County . Buyer is advised to obtain an independent measurement.
Location
State UT
County Cache
Area Wellsville; Young Ward; Hyrum
Zoning Single-Family, Short Term Rental Allowed
Rooms
Basement Slab
Primary Bedroom Level Floor: 3rd
Master Bedroom Floor: 3rd
Main Level Bedrooms 1
Interior
Interior Features Bath: Master, Closet: Walk-In, Den/Office, Disposal, Great Room, Range/Oven: Free Stdng., Granite Countertops
Heating Forced Air, Gas: Central
Cooling Central Air
Flooring Carpet
Equipment Window Coverings
Fireplace false
Window Features Blinds
Appliance Microwave
Exterior
Exterior Feature Deck; Covered
Garage Spaces 2.0
Utilities Available Natural Gas Connected, Electricity Connected, Sewer Connected, Sewer: Public, Water Connected
Amenities Available Insurance, Maintenance, Playground
View Y/N Yes
View Mountain(s)
Roof Type Asphalt
Present Use Residential
Topography Road: Paved, Sidewalks, View: Mountain
Total Parking Spaces 2
Private Pool false
Building
Lot Description Road: Paved, Sidewalks, View: Mountain
Story 3
Sewer Sewer: Connected, Sewer: Public
Structure Type Stucco,Cement Siding
New Construction No
Construction Status Blt./Standing
Schools
Elementary Schools Lincoln
Middle Schools South Cache
High Schools Mountain Crest
School District Cache
Others
HOA Name Jason Darger
HOA Fee Include Insurance,Maintenance Grounds
Senior Community No
Tax ID 03-204-0001
Acceptable Financing Cash, Conventional, FHA, VA Loan, USDA Rural Development
Horse Property No
Listing Terms Cash, Conventional, FHA, VA Loan, USDA Rural Development
Financing USDA
Read Less Info
Want to know what your home might be worth? Contact us for a FREE valuation!

Our team is ready to help you sell your home for the highest possible price ASAP
Bought with KW Unite Keller Williams LLC







