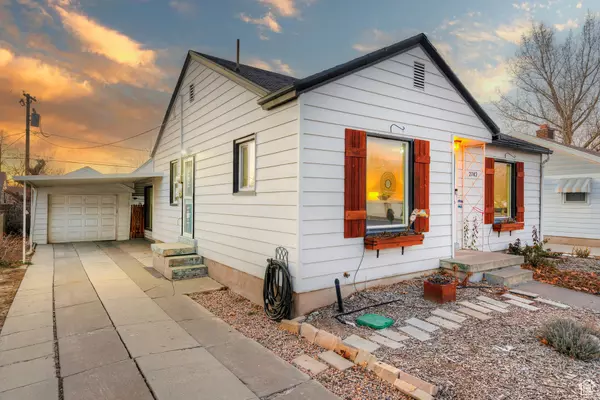$558,000
For more information regarding the value of a property, please contact us for a free consultation.
4 Beds
2 Baths
1,616 SqFt
SOLD DATE : 02/21/2025
Key Details
Property Type Single Family Home
Sub Type Single Family Residence
Listing Status Sold
Purchase Type For Sale
Square Footage 1,616 sqft
Price per Sqft $343
Subdivision Shine
MLS Listing ID 2060643
Sold Date 02/21/25
Style Bungalow/Cottage
Bedrooms 4
Full Baths 2
Construction Status Blt./Standing
HOA Y/N No
Abv Grd Liv Area 1,196
Year Built 1940
Annual Tax Amount $3,152
Lot Size 5,227 Sqft
Acres 0.12
Lot Dimensions 0.0x0.0x0.0
Property Sub-Type Single Family Residence
Property Description
Welcome Home to Modern Comfort in the Heart of Millcreek Step into this beautifully maintained and thoughtfully renovated bungalow that effortlessly combines classic charm with modern amenities. This 4-bedroom, 2-bathroom home has been meticulously updated with designer touches throughout, including new cabinets, gleaming quartz countertops, and a stainless steel appliances that will inspire your inner chef. The functional layout flows seamlessly into a stunning family room, bathed in natural light, and opens onto your private, fully fenced backyard. Here, you'll find a serene retreat perfect for entertaining or relaxing, complete with a covered patio, lush manicured lawn, garden space, and a cozy fire pit-a true haven for indoor-outdoor living. Nestled in a prime location, this home is just steps from Nibley Park Elementary and two streets away from Nibley Park Golf Course, with Forest Dale Golf Course and Fairmont Park only minutes away. For outdoor enthusiasts, the iconic Sugarhouse Park is less than 10 minutes away. Convenience is at your doorstep, with easy access to State Street, the freeway, 2100 South, and Brickyard Plaza/Millcreek Commons. Located between the desirable Sugarhouse and Millcreek neighborhoods. Don't let this opportunity pass you by-schedule your private showing today! All information is deemed reliable but not guaranteed. Buyers are encouraged to verify all details.
Location
State UT
County Salt Lake
Area Salt Lake City; So. Salt Lake
Zoning Single-Family
Rooms
Basement Full, Partial
Primary Bedroom Level Floor: 1st
Master Bedroom Floor: 1st
Main Level Bedrooms 3
Interior
Heating Forced Air, Gas: Central
Cooling Central Air
Flooring Carpet, Linoleum, Tile
Fireplace false
Window Features Blinds
Appliance Portable Dishwasher, Refrigerator
Exterior
Exterior Feature Patio: Covered
Garage Spaces 1.0
Utilities Available Natural Gas Connected, Electricity Connected, Sewer Connected, Water Connected
View Y/N No
Roof Type Asphalt
Present Use Single Family
Topography Curb & Gutter, Fenced: Full, Sidewalks, Sprinkler: Auto-Full, Terrain, Flat
Accessibility Single Level Living
Porch Covered
Total Parking Spaces 4
Private Pool false
Building
Lot Description Curb & Gutter, Fenced: Full, Sidewalks, Sprinkler: Auto-Full
Faces East
Story 2
Sewer Sewer: Connected
Water Culinary
Structure Type Asphalt
New Construction No
Construction Status Blt./Standing
Schools
Elementary Schools Roosevelt
Middle Schools Evergreen
High Schools Olympus
School District Granite
Others
Senior Community No
Tax ID 16-20-356-014
Acceptable Financing Conventional, FHA
Horse Property No
Listing Terms Conventional, FHA
Financing Cash
Read Less Info
Want to know what your home might be worth? Contact us for a FREE valuation!

Our team is ready to help you sell your home for the highest possible price ASAP
Bought with Equity Real Estate (Solid)







