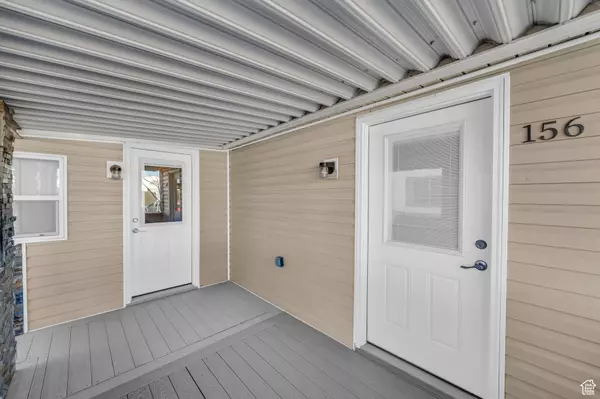$199,000
For more information regarding the value of a property, please contact us for a free consultation.
1 Bed
1 Bath
593 SqFt
SOLD DATE : 04/18/2025
Key Details
Property Type Single Family Home
Sub Type Single Family Residence
Listing Status Sold
Purchase Type For Sale
Square Footage 593 sqft
Price per Sqft $303
Subdivision Cherokee Springs Rv
MLS Listing ID 2061302
Sold Date 04/18/25
Style Mobile
Bedrooms 1
Full Baths 1
Construction Status Blt./Standing
HOA Fees $70/mo
HOA Y/N Yes
Abv Grd Liv Area 593
Year Built 1994
Annual Tax Amount $1,077
Lot Size 1,742 Sqft
Acres 0.04
Lot Dimensions 0.0x0.0x0.0
Property Sub-Type Single Family Residence
Property Description
This unique 1-bedroom, 1-bath home has been beautifully transformed by an experienced builder into a cozy, partially furnished retreat. Originally a park model, it now boasts the feel of a stick-built home, thanks to a meticulous remodel completed over the past three years. Step through the gated front courtyard to discover a welcoming space, complemented by an 8' x 12' workshop/storage room. Inside, you'll find a long list of updates and improvements that showcase the care and craftsmanship poured into this home. Included in the sale are; beautiful stainless appliances, on demand water heater installed in 2023 and built-in safe! Located in the 55+ active adult community of Cherokee Springs in Washington City, this property offers the convenience of central living with the added bonus of owning the lot. Low HOA Dues of $70/Month cover garbage service, partial yard maintenance and access to the on-site clubhouse. Don't miss out on this charming gem!
Location
State UT
County Washington
Area Washington
Zoning Single-Family
Direction East On Telegraph, Right On 300 E, Left On Sequoya Dr Into Cherokee Springs, Home Will Be On The Right.
Rooms
Other Rooms Workshop
Basement None
Main Level Bedrooms 1
Interior
Interior Features Bath: Sep. Tub/Shower, Disposal, Range/Oven: Free Stdng., Vaulted Ceilings
Heating Electric, Propane
Cooling Central Air
Equipment Storage Shed(s), Window Coverings
Fireplace false
Appliance Ceiling Fan, Microwave
Exterior
Exterior Feature Deck; Covered, Double Pane Windows, Patio: Open
Community Features Clubhouse
Utilities Available Electricity Connected, Sewer Connected, Sewer: Public, Water Connected
Amenities Available Clubhouse, Maintenance, Pet Rules, Pets Permitted, Sewer Paid, Trash, Water
View Y/N Yes
View Mountain(s)
Roof Type Metal
Present Use Single Family
Topography Curb & Gutter, Fenced: Part, Road: Paved, Sidewalks, Terrain, Flat, View: Mountain
Accessibility Single Level Living
Porch Patio: Open
Total Parking Spaces 2
Private Pool false
Building
Lot Description Curb & Gutter, Fenced: Part, Road: Paved, Sidewalks, View: Mountain
Story 1
Sewer Sewer: Connected, Sewer: Public
Water Culinary
Structure Type Brick,Stone
New Construction No
Construction Status Blt./Standing
Schools
Elementary Schools Washington
Middle Schools Pine View Middle
High Schools Pine View
School District Washington
Others
HOA Fee Include Maintenance Grounds,Sewer,Trash,Water
Senior Community No
Tax ID W-CSP-5-156
Acceptable Financing Cash
Horse Property No
Listing Terms Cash
Financing Cash
Read Less Info
Want to know what your home might be worth? Contact us for a FREE valuation!

Our team is ready to help you sell your home for the highest possible price ASAP
Bought with NON-MLS







