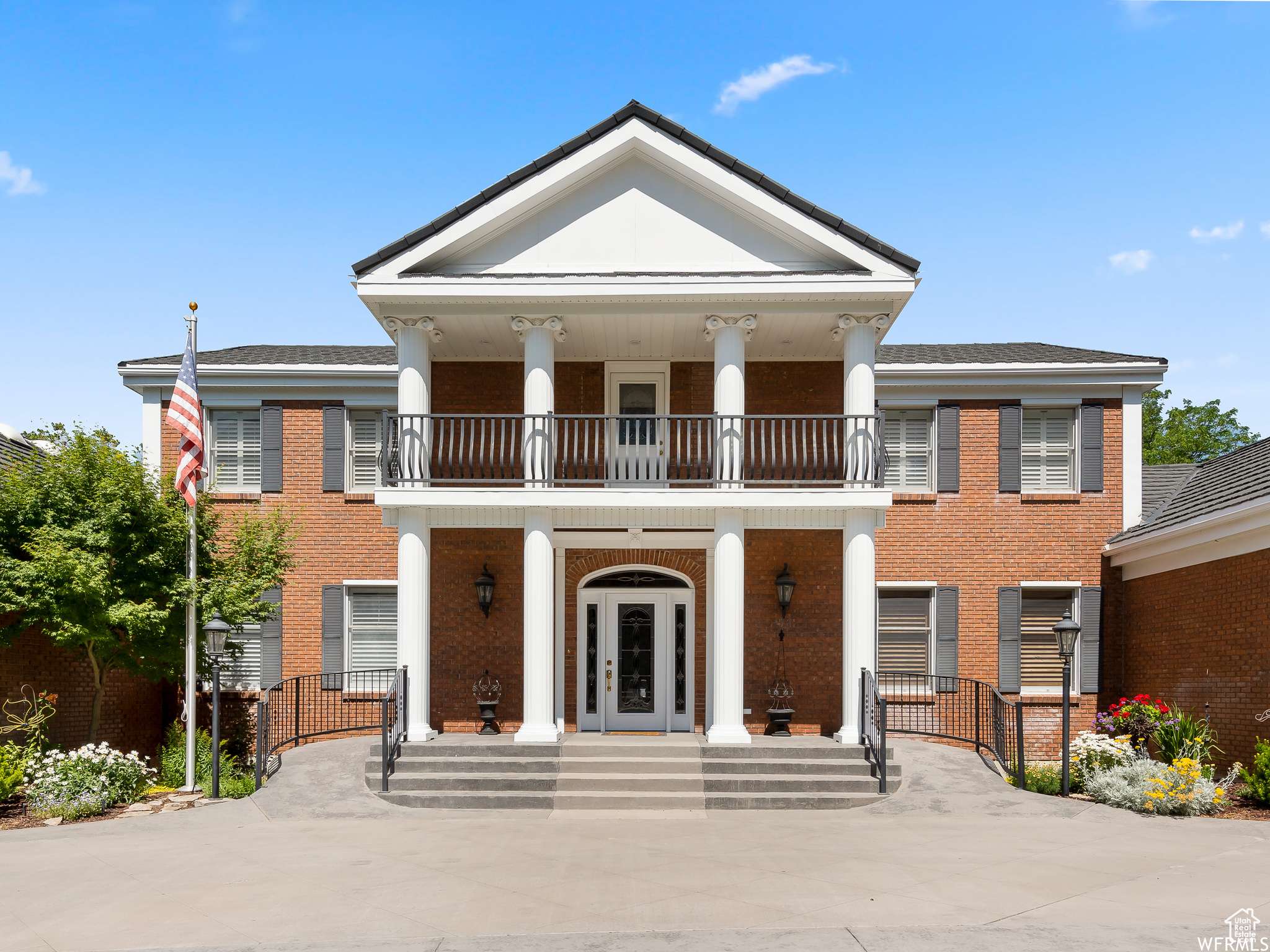$2,100,000
For more information regarding the value of a property, please contact us for a free consultation.
6 Beds
7 Baths
8,902 SqFt
SOLD DATE : 06/30/2025
Key Details
Property Type Single Family Home
Sub Type Single Family Residence
Listing Status Sold
Purchase Type For Sale
Square Footage 8,902 sqft
Price per Sqft $235
Subdivision George Osmond
MLS Listing ID 2071575
Sold Date 06/30/25
Style Stories: 2
Bedrooms 6
Full Baths 3
Half Baths 2
Three Quarter Bath 2
Construction Status Blt./Standing
HOA Fees $175/ann
HOA Y/N Yes
Abv Grd Liv Area 5,768
Year Built 1981
Annual Tax Amount $8,054
Lot Size 0.490 Acres
Acres 0.49
Lot Dimensions 0.0x0.0x0.0
Property Sub-Type Single Family Residence
Property Description
Experience luxury living in this extraordinary Osmond Lane estate featuring an enchanting backyard with a waterfall, hot tub, area for entertaining, and snow-globe effect lighting. The spacious primary suite offers a see-through fireplace, private office/retreat, and adjacent laundry. Entertain with ease in the expansive basement equipped with a full kitchen, performance stage, and ample storage, including a 30-foot tunnel and large cold storage. Enjoy high ceilings, deep window wells, and hardwood floors with inlaid marble. The property also boasts a heated indoor lap pool, circular driveway, covered outdoor storage, and a newly rebuilt deck with stunning mountain views. Additional highlights include an extra-deep garage for a workshop or large vehicle, wheelchair-accessible ramps, and a durable 50-year metal roof with over 30 years remaining. Don't miss this remarkable home-schedule your private showing today!
Location
State UT
County Utah
Area Orem; Provo; Sundance
Zoning Single-Family
Rooms
Basement Daylight, Entrance, Walk-Out Access
Main Level Bedrooms 1
Interior
Interior Features Accessory Apt, Bath: Primary, Bath: Sep. Tub/Shower, Central Vacuum, Closet: Walk-In, Den/Office, Disposal, French Doors, Gas Log, Great Room, Kitchen: Second, Kitchen: Updated, Oven: Wall, Range: Countertop, Range: Down Vent, Range: Gas, Range/Oven: Built-In, Range/Oven: Free Stdng., Granite Countertops
Heating Forced Air, Gas: Central
Cooling Central Air
Flooring Carpet, Hardwood, Marble, Slate
Fireplaces Number 3
Equipment Hot Tub, Window Coverings
Fireplace true
Window Features Drapes,Plantation Shutters,Shades
Appliance Ceiling Fan, Microwave, Range Hood, Refrigerator
Laundry Electric Dryer Hookup, Gas Dryer Hookup
Exterior
Exterior Feature Balcony, Basement Entrance, Bay Box Windows, Deck; Covered, Double Pane Windows, Entry (Foyer), Lighting, Patio: Covered, Skylights, Walkout
Garage Spaces 4.0
Pool Gunite, Heated, In Ground, Indoor, Electronic Cover
Utilities Available Natural Gas Connected, Electricity Connected, Sewer Connected, Sewer: Public, Water Connected
Amenities Available Gated, Snow Removal
View Y/N Yes
View Lake, Mountain(s), Valley
Roof Type Metal
Present Use Single Family
Topography Cul-de-Sac, Curb & Gutter, Fenced: Full, Road: Paved, Secluded Yard, Sidewalks, Sprinkler: Auto-Full, Terrain, Flat, View: Lake, View: Mountain, View: Valley
Accessibility Ramp
Porch Covered
Total Parking Spaces 8
Private Pool true
Building
Lot Description Cul-De-Sac, Curb & Gutter, Fenced: Full, Road: Paved, Secluded, Sidewalks, Sprinkler: Auto-Full, View: Lake, View: Mountain, View: Valley
Story 3
Sewer Sewer: Connected, Sewer: Public
Water Culinary
Structure Type Brick,Stucco
New Construction No
Construction Status Blt./Standing
Schools
Elementary Schools Canyon Crest
Middle Schools Centennial
High Schools Timpview
School District Provo
Others
HOA Name Tai Thornock
Senior Community No
Tax ID 48-049-0002
Acceptable Financing Cash, Conventional
Horse Property No
Listing Terms Cash, Conventional
Financing Conventional
Read Less Info
Want to know what your home might be worth? Contact us for a FREE valuation!

Our team is ready to help you sell your home for the highest possible price ASAP
Bought with Mountainland Realty, Inc.







