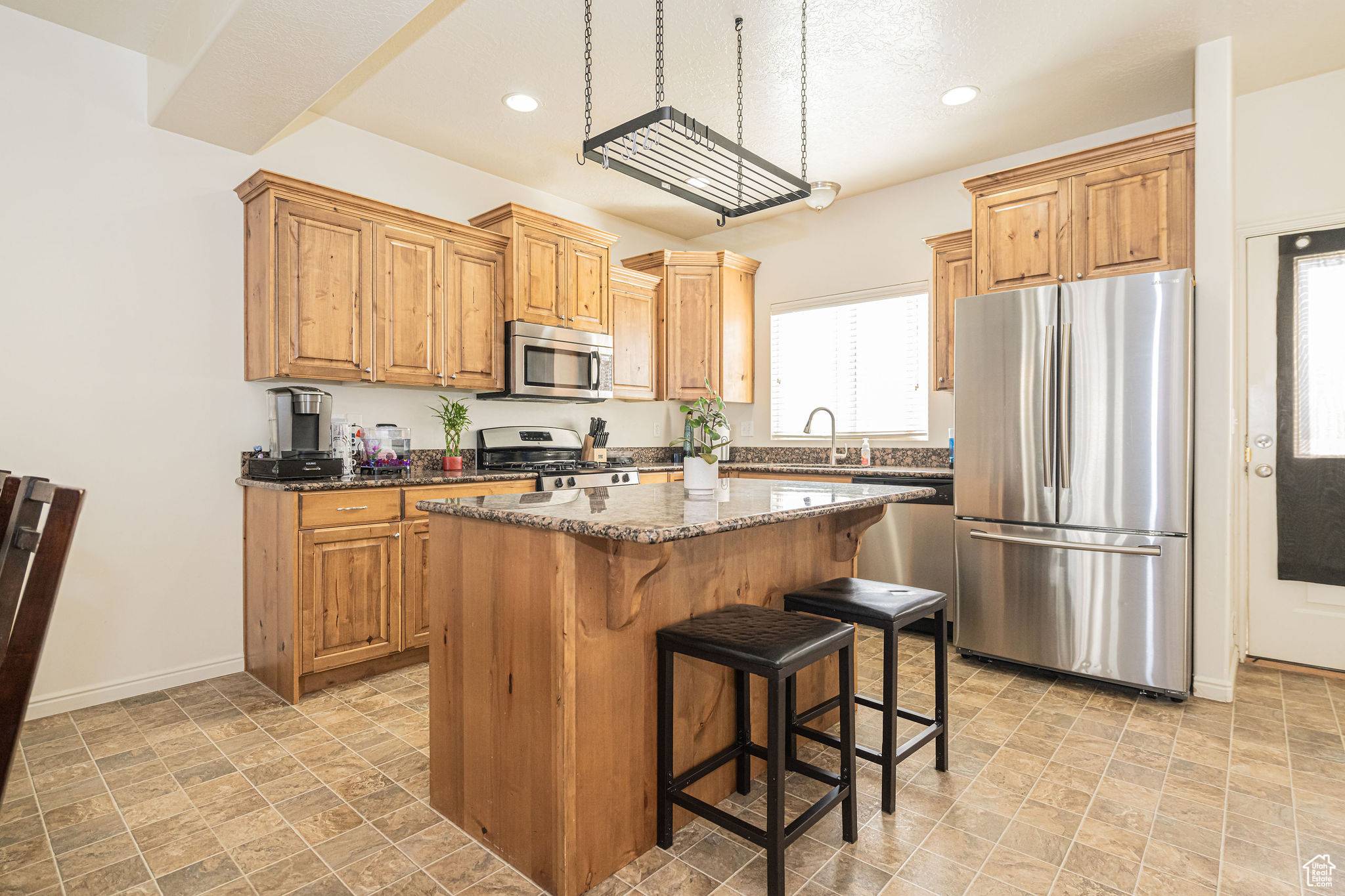$375,000
For more information regarding the value of a property, please contact us for a free consultation.
4 Beds
4 Baths
2,214 SqFt
SOLD DATE : 07/08/2025
Key Details
Property Type Townhouse
Sub Type Townhouse
Listing Status Sold
Purchase Type For Sale
Square Footage 2,214 sqft
Price per Sqft $162
Subdivision Park Meadows
MLS Listing ID 2067977
Sold Date 07/08/25
Style Stories: 2
Bedrooms 4
Full Baths 3
Half Baths 1
Construction Status Blt./Standing
HOA Fees $200/mo
HOA Y/N Yes
Abv Grd Liv Area 1,494
Year Built 2008
Annual Tax Amount $2,077
Lot Size 1,306 Sqft
Acres 0.03
Lot Dimensions 0.0x0.0x0.0
Property Sub-Type Townhouse
Property Description
**OPEN HOUSE May 3rd 11-2 pm **Welcome home to this stunning, move-in ready condo! With four spacious bedrooms and 3.5 baths, this home offers the perfect blend of comfort and style. The open floor plan creates a seamless flow, making it ideal for both entertaining and everyday living. Step into the gorgeous kitchen, featuring granite countertops and custom cabinetry that add elegance and functionality to the space. Beautiful finishes extend throughout the home, ensuring a warm and inviting atmosphere. Located in a desirable community, this condo provides convenient access to shopping, dining, and entertainment while offering a peaceful place to call home. This one won't last long-come see it today! Square footage figures are provided as a courtesy estimate only. Buyer is advised to obtain an independent measurement.
Location
State UT
County Davis
Area Hooper; Roy
Zoning Multi-Family
Direction Exit I-15 at highway 193, head west to 500 E. Turn South on 500 E. The condo is located in the southern most condo complex #509 it faces North.
Rooms
Basement Daylight, Full
Interior
Interior Features Bath: Primary, Bath: Sep. Tub/Shower, Closet: Walk-In, Disposal, Oven: Gas, Range: Gas, Vaulted Ceilings
Heating Forced Air, Gas: Central
Cooling Central Air
Flooring Carpet, Linoleum, Tile
Equipment Window Coverings
Fireplace false
Window Features Blinds,Part
Appliance Microwave, Refrigerator, Satellite Dish
Exterior
Exterior Feature Bay Box Windows
Carport Spaces 1
Utilities Available Natural Gas Connected, Electricity Connected, Sewer Connected, Sewer: Public, Water Connected
Amenities Available Snow Removal
View Y/N Yes
View Mountain(s)
Roof Type Asphalt
Present Use Residential
Topography Fenced: Part, Road: Paved, Sprinkler: Auto-Part, Terrain, Flat, View: Mountain
Total Parking Spaces 3
Private Pool false
Building
Lot Description Fenced: Part, Road: Paved, Sprinkler: Auto-Part, View: Mountain
Faces North
Story 3
Sewer Sewer: Connected, Sewer: Public
Water Culinary
Structure Type Aluminum,Stone,Stucco
New Construction No
Construction Status Blt./Standing
Schools
Elementary Schools South Clearfield
Middle Schools North Layton
High Schools Clearfield
School District Davis
Others
HOA Name HOA Strategies
Senior Community No
Tax ID 12-732-0509
Acceptable Financing Cash, Conventional, FHA, VA Loan
Horse Property No
Listing Terms Cash, Conventional, FHA, VA Loan
Financing Cash
Read Less Info
Want to know what your home might be worth? Contact us for a FREE valuation!

Our team is ready to help you sell your home for the highest possible price ASAP
Bought with Ascent Real Estate Group LLC







