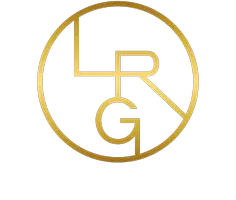$469,000
For more information regarding the value of a property, please contact us for a free consultation.
6 Beds
4 Baths
2,631 SqFt
SOLD DATE : 08/15/2025
Key Details
Property Type Single Family Home
Sub Type Single Family Residence
Listing Status Sold
Purchase Type For Sale
Square Footage 2,631 sqft
Price per Sqft $179
Subdivision Pioneer Addition
MLS Listing ID 2092356
Sold Date 08/15/25
Style Stories: 2
Bedrooms 6
Full Baths 3
Half Baths 1
Construction Status Blt./Standing
HOA Fees $48/mo
HOA Y/N Yes
Abv Grd Liv Area 1,825
Year Built 2010
Annual Tax Amount $1,992
Lot Size 5,662 Sqft
Acres 0.13
Lot Dimensions 0.0x0.0x0.0
Property Sub-Type Single Family Residence
Property Description
Don't miss out on this great opportunity. ***PRICE REDUCED*** Beautiful Home in a Friendly, Scenic Neighborhood! This inviting home features a bright, open floor plan with soaring 17-foot ceilings and stunning 10-foot arched windows that frame gorgeous views. Enjoy main-floor living with upstairs bedrooms and laundry for convenience. The fully finished basement offers extra space for relaxing, entertaining, or working from home. Extras include a reverse osmosis water system, water softener, cold storage under the porch. Come see this well-designed, move-in ready home today! Square footage figures are provided as a courtesy estimate only and were obtained from county records . Buyer is advised to obtain an independent measurement.
Location
State UT
County Utah
Area Am Fork; Hlnd; Lehi; Saratog.
Zoning Single-Family
Rooms
Basement Full
Interior
Interior Features Alarm: Fire, Bath: Primary, Bath: Sep. Tub/Shower, Closet: Walk-In, Disposal, Great Room, Kitchen: Updated, Range/Oven: Free Stdng., Vaulted Ceilings
Heating Forced Air, Gas: Central
Cooling Central Air
Flooring Carpet
Fireplace false
Window Features Blinds,Full
Laundry Electric Dryer Hookup
Exterior
Exterior Feature Porch: Open, Sliding Glass Doors, Patio: Open
Garage Spaces 2.0
Utilities Available Natural Gas Connected, Electricity Connected, Sewer Connected, Sewer: Public, Water Connected
Amenities Available Biking Trails, Clubhouse, Fitness Center, Hiking Trails, Horse Trails, Picnic Area, Playground
View Y/N Yes
View Mountain(s)
Roof Type Asphalt
Present Use Single Family
Topography Curb & Gutter, Fenced: Part, Road: Paved, Sidewalks, Sprinkler: Auto-Full, Terrain, Flat, View: Mountain
Accessibility Accessible Doors, Accessible Hallway(s), Accessible Electrical and Environmental Controls
Porch Porch: Open, Patio: Open
Total Parking Spaces 2
Private Pool false
Building
Lot Description Curb & Gutter, Fenced: Part, Road: Paved, Sidewalks, Sprinkler: Auto-Full, View: Mountain
Faces South
Story 3
Sewer Sewer: Connected, Sewer: Public
Water Culinary
Structure Type Aluminum,Asphalt
New Construction No
Construction Status Blt./Standing
Schools
Elementary Schools Eagle Valley
Middle Schools Frontier
High Schools Cedar Valley High School
School District Alpine
Others
Senior Community No
Tax ID 49-663-0030
Security Features Fire Alarm
Horse Property No
Financing VA
Read Less Info
Want to know what your home might be worth? Contact us for a FREE valuation!

Our team is ready to help you sell your home for the highest possible price ASAP
Bought with Imagine Real Estate, LLC








