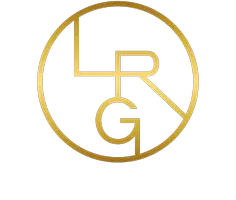$334,900
For more information regarding the value of a property, please contact us for a free consultation.
3 Beds
3 Baths
1,333 SqFt
SOLD DATE : 09/29/2025
Key Details
Property Type Townhouse
Sub Type Townhouse
Listing Status Sold
Purchase Type For Sale
Square Footage 1,333 sqft
Price per Sqft $251
Subdivision Camelot Cove
MLS Listing ID 2087787
Sold Date 09/29/25
Style Townhouse; Row-end
Bedrooms 3
Full Baths 2
Half Baths 1
Construction Status Blt./Standing
HOA Fees $150/mo
HOA Y/N Yes
Abv Grd Liv Area 1,333
Year Built 2008
Annual Tax Amount $1,739
Lot Size 435 Sqft
Acres 0.01
Lot Dimensions 0.0x0.0x0.0
Property Sub-Type Townhouse
Property Description
NEW PRICE IMPORVEMENT!! MOTIVATED SELLER OFFERING PAINT AND CARPET CONCESSION!! Desired end unit townhouse with spacious living and many upgrades! Excellent floor plan with three spacious bedrooms and two bathrooms upstairs, and a half bathroom on the main level. The stylish kitchen has knotty alder cabinetry, black and stainless steel appliances (all included), pantry, bar, and open dining area with tile flooring, adjoining a carpeted living room. Enjoy a privately fenced concrete patio with double barn doors that open up to the common grass area giving you more room and access to the grounds. Minutes away from many amenities, the location provides easy access to I-15 or to downtown Ogden. Move in ready, with a VA assumable loan of 3.25% that the seller is willing to allow non military buyer to use! Buyer to verify all.
Location
State UT
County Weber
Area Ogdn; W Hvn; Ter; Rvrdl
Rooms
Basement Slab
Interior
Interior Features Alarm: Fire, Alarm: Security, Bath: Primary, Closet: Walk-In, Disposal, Range/Oven: Free Stdng.
Heating Forced Air
Cooling Central Air
Flooring Carpet, Tile
Fireplace false
Window Features Blinds,Drapes
Appliance Dryer, Microwave, Refrigerator, Washer
Laundry Electric Dryer Hookup
Exterior
Exterior Feature Double Pane Windows, Porch: Open
Garage Spaces 1.0
Utilities Available Natural Gas Connected, Electricity Connected, Sewer Connected, Sewer: Public, Water Connected
Amenities Available Insurance, Pets Permitted, Playground, Pool, Sewer Paid, Snow Removal, Trash, Water
View Y/N No
Roof Type Asphalt
Present Use Residential
Topography Curb & Gutter, Sidewalks, Sprinkler: Auto-Full, Terrain, Flat
Porch Porch: Open
Total Parking Spaces 3
Private Pool false
Building
Lot Description Curb & Gutter, Sidewalks, Sprinkler: Auto-Full
Faces South
Story 2
Sewer Sewer: Connected, Sewer: Public
Water Culinary
Structure Type Aluminum,Stone
New Construction No
Construction Status Blt./Standing
Schools
Elementary Schools West Haven
Middle Schools Sand Ridge
High Schools Roy
School District Weber
Others
HOA Name Utah Management
HOA Fee Include Insurance,Sewer,Trash,Water
Senior Community No
Tax ID 15-464-0009
Security Features Fire Alarm,Security System
Acceptable Financing Assumable, Cash, Conventional, FHA, VA Loan
Horse Property No
Listing Terms Assumable, Cash, Conventional, FHA, VA Loan
Financing Assumed
Read Less Info
Want to know what your home might be worth? Contact us for a FREE valuation!

Our team is ready to help you sell your home for the highest possible price ASAP
Bought with ERA Brokers Consolidated (Ogden)








