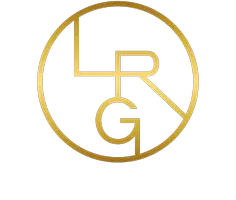$448,500
For more information regarding the value of a property, please contact us for a free consultation.
3 Beds
3 Baths
2,010 SqFt
SOLD DATE : 08/25/2025
Key Details
Property Type Townhouse
Sub Type Townhouse
Listing Status Sold
Purchase Type For Sale
Square Footage 2,010 sqft
Price per Sqft $221
Subdivision Parkside
MLS Listing ID 2091512
Sold Date 08/25/25
Style Townhouse; Row-end
Bedrooms 3
Full Baths 1
Half Baths 1
Three Quarter Bath 1
Construction Status Blt./Standing
HOA Fees $110/mo
HOA Y/N Yes
Abv Grd Liv Area 2,010
Year Built 2018
Annual Tax Amount $2,300
Lot Size 871 Sqft
Acres 0.02
Lot Dimensions 0.0x0.0x0.0
Property Sub-Type Townhouse
Property Description
This beautiful row-end townhome offers extra privacy and convenience, with a 2-car garage and new LVP flooring throughout. The laundry is located on the same level as the bedrooms for added ease. The spacious primary suite includes a walk-in closet, and the open-concept living and kitchen area flows seamlessly to a private balcony. Located in a quiet, well-maintained neighborhood near Jordan Landing, this home offers quick freeway access and proximity to parks, schools, and shopping. Enjoy nearby trails for walking and biking, perfect for an active lifestyle. Square footage figures are provided as a courtesy estimate only - buyer is advised to obtain an independent measurement. Buyer to verify all information.
Location
State UT
County Salt Lake
Area Wj; Sj; Rvrton; Herriman; Bingh
Zoning Multi-Family
Rooms
Basement Slab
Interior
Interior Features Bath: Primary, Closet: Walk-In, Disposal, Range/Oven: Free Stdng., Granite Countertops
Heating Forced Air, Gas: Central
Cooling Central Air
Flooring Carpet
Fireplace false
Window Features Blinds
Appliance Dryer, Refrigerator, Washer
Exterior
Exterior Feature Balcony
Garage Spaces 2.0
Utilities Available Natural Gas Connected, Electricity Connected, Sewer Connected, Sewer: Public, Water Connected
Amenities Available Insurance, Maintenance, Playground
View Y/N No
Roof Type Asphalt
Present Use Residential
Topography Sprinkler: Manual-Part
Total Parking Spaces 2
Private Pool false
Building
Lot Description Sprinkler: Manual-Part
Story 3
Sewer Sewer: Connected, Sewer: Public
Water Culinary
Structure Type Cement Siding
New Construction No
Construction Status Blt./Standing
Schools
Elementary Schools Hayden Peak
Middle Schools West Hills
High Schools Copper Hills
School District Jordan
Others
HOA Fee Include Insurance,Maintenance Grounds
Senior Community No
Tax ID 20-36-132-002
Acceptable Financing Cash, Conventional, FHA, VA Loan
Horse Property No
Listing Terms Cash, Conventional, FHA, VA Loan
Financing Conventional
Read Less Info
Want to know what your home might be worth? Contact us for a FREE valuation!

Our team is ready to help you sell your home for the highest possible price ASAP
Bought with Found It LLC








