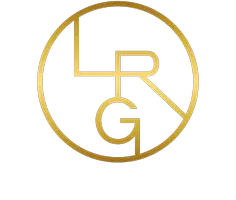$674,900
For more information regarding the value of a property, please contact us for a free consultation.
4 Beds
3 Baths
3,465 SqFt
SOLD DATE : 10/07/2025
Key Details
Property Type Multi-Family
Sub Type Twin
Listing Status Sold
Purchase Type For Sale
Square Footage 3,465 sqft
Price per Sqft $191
Subdivision Garden Homes Of Millpond
MLS Listing ID 2091124
Sold Date 10/07/25
Style Stories: 2
Bedrooms 4
Full Baths 2
Half Baths 1
Construction Status Blt./Standing
HOA Fees $220/mo
HOA Y/N Yes
Abv Grd Liv Area 1,935
Year Built 2017
Annual Tax Amount $3,445
Lot Size 4,791 Sqft
Acres 0.11
Lot Dimensions 0.0x0.0x0.0
Property Sub-Type Twin
Property Description
Discover elegant, maintenance-free living in this stunning 3,465 sq ft twin home nestled in the quiet 55+ Garden Homes of Millpond community in Springville. Boasting 4 bedrooms and 2.5 bathrooms, this thoughtfully designed home features main-level living, soaring vaulted ceilings, a spacious open floor plan, and a sleek modern kitchen perfect for entertaining. Enjoy breathtaking mountain views from the front patio and enjoy the fully fenced backyard complete with a large covered patio, ideal for relaxing or hosting. The upper loft offers additional versatile living space, while the finished basement includes a generous family room and kitchenette for guests or your movie night, equipped with a wet bar, microwave, and fridge. Google Fiber is also available for your convenience and high-speed internet. With single-level living at its finest and all the high-end updates you could ever need, this is a rare opportunity you won't want to miss! Reach out today for a private showing.
Location
State UT
County Utah
Area Provo; Mamth; Springville
Zoning Single-Family
Rooms
Basement Daylight, Full
Main Level Bedrooms 2
Interior
Interior Features Bar: Wet, Bath: Primary, Bath: Sep. Tub/Shower, Closet: Walk-In, Disposal, Gas Log, Great Room, Oven: Double, Oven: Gas, Range: Gas, Range/Oven: Free Stdng., Vaulted Ceilings, Video Door Bell(s)
Heating Gas: Central
Cooling Central Air
Flooring Carpet, Hardwood
Fireplaces Number 2
Fireplaces Type Fireplace Equipment, Insert
Equipment Fireplace Equipment, Fireplace Insert
Fireplace true
Window Features Blinds,Plantation Shutters
Appliance Ceiling Fan, Microwave, Range Hood, Refrigerator, Satellite Dish
Laundry Electric Dryer Hookup
Exterior
Exterior Feature Double Pane Windows, Patio: Covered, Skylights
Garage Spaces 2.0
Utilities Available Natural Gas Connected, Electricity Connected, Sewer Connected, Sewer: Public, Water Connected
Amenities Available Insurance, Maintenance, Pets Permitted, Snow Removal
View Y/N Yes
View Mountain(s)
Roof Type Asphalt
Present Use Residential
Topography Curb & Gutter, Fenced: Full, Road: Paved, Sprinkler: Auto-Full, View: Mountain
Accessibility Grip-Accessible Features, Ground Level, Single Level Living
Porch Covered
Total Parking Spaces 4
Private Pool false
Building
Lot Description Curb & Gutter, Fenced: Full, Road: Paved, Sprinkler: Auto-Full, View: Mountain
Faces East
Story 3
Sewer Sewer: Connected, Sewer: Public
Water Culinary
Structure Type Brick,Stucco
New Construction No
Construction Status Blt./Standing
Schools
Elementary Schools Cherry Creek
Middle Schools Springville Jr
High Schools Springville
School District Nebo
Others
HOA Name FCS Community Management
HOA Fee Include Insurance,Maintenance Grounds
Senior Community Yes
Tax ID 40-373-0039
Acceptable Financing Cash, Conventional, FHA, VA Loan
Horse Property No
Listing Terms Cash, Conventional, FHA, VA Loan
Financing VA
Read Less Info
Want to know what your home might be worth? Contact us for a FREE valuation!

Our team is ready to help you sell your home for the highest possible price ASAP
Bought with Holmes4sale LLC








