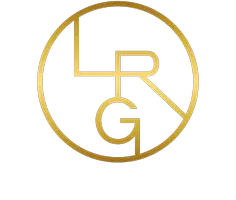$468,105
For more information regarding the value of a property, please contact us for a free consultation.
2 Beds
3 Baths
1,255 SqFt
SOLD DATE : 11/18/2025
Key Details
Property Type Townhouse
Sub Type Townhouse
Listing Status Sold
Purchase Type For Sale
Square Footage 1,255 sqft
Price per Sqft $372
Subdivision Francis Commons Towns
MLS Listing ID 2118899
Sold Date 11/18/25
Style Townhouse; Row-mid
Bedrooms 2
Full Baths 2
Half Baths 1
Construction Status Blt./Standing
HOA Fees $197/mo
HOA Y/N Yes
Abv Grd Liv Area 1,255
Year Built 2025
Annual Tax Amount $1
Lot Size 2,613 Sqft
Acres 0.06
Lot Dimensions 0.0x0.0x0.0
Property Sub-Type Townhouse
Property Description
Welcome to Francis Commons, a thoughtfully designed Ivory Homes community nestled in the heart of the beautiful Kamas Valley. This mountain neighborhood was created to foster a strong sense of connection and belonging, offering a welcoming environment for full-time residents. Featuring a mix of elegant single-family homes and stylish townhomes, Francis Commons offers something for every lifestyle. Ivory Homes is currently offering three spacious townhome floor plans, each showcasing oversized windows, quartz countertops, stainless steel appliances, and two-car garages. Enjoy a low HOA fee that includes full landscape management and access to a community playground-perfect for families and neighbors to gather. Built with Ivory Homes' signature quality and craftsmanship, Francis Commons is a place you'll be proud to call home-and one you'll never want to leave.
Location
State UT
County Summit
Area Kamas; Woodland; Marion
Zoning Multi-Family
Rooms
Basement None
Interior
Interior Features Bath: Primary, Bath: Sep. Tub/Shower, Closet: Walk-In, Disposal, Oven: Gas, Range: Gas
Heating Forced Air, Gas: Central
Cooling Central Air
Flooring Carpet, Laminate
Fireplace false
Appliance Microwave
Exterior
Exterior Feature Double Pane Windows, Porch: Open
Garage Spaces 2.0
Utilities Available Natural Gas Connected, Electricity Connected, Sewer Connected, Sewer: Public, Water Connected
View Y/N Yes
View Mountain(s)
Roof Type Asphalt
Present Use Residential
Topography Curb & Gutter, Road: Paved, Sidewalks, View: Mountain
Porch Porch: Open
Total Parking Spaces 2
Private Pool false
Building
Lot Description Curb & Gutter, Road: Paved, Sidewalks, View: Mountain
Story 2
Sewer Sewer: Connected, Sewer: Public
Water Culinary
Structure Type Stone,Other
New Construction No
Construction Status Blt./Standing
Schools
Elementary Schools South Summit
Middle Schools South Summit
High Schools South Summit
School District South Summit
Others
HOA Name Community Solutions
Senior Community No
Tax ID FC-2-206
Acceptable Financing Cash, Conventional, FHA, VA Loan
Horse Property No
Listing Terms Cash, Conventional, FHA, VA Loan
Financing FHA
Read Less Info
Want to know what your home might be worth? Contact us for a FREE valuation!

Our team is ready to help you sell your home for the highest possible price ASAP
Bought with NON-MLS








