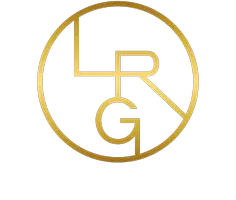$655,000
For more information regarding the value of a property, please contact us for a free consultation.
4 Beds
3 Baths
2,201 SqFt
SOLD DATE : 11/20/2025
Key Details
Property Type Single Family Home
Sub Type Single Family Residence
Listing Status Sold
Purchase Type For Sale
Square Footage 2,201 sqft
Price per Sqft $293
Subdivision Washington Vista Ph 1B
MLS Listing ID 2115981
Sold Date 11/20/25
Style Rambler/Ranch
Bedrooms 4
Full Baths 3
Construction Status Blt./Standing
HOA Fees $17/qua
HOA Y/N Yes
Abv Grd Liv Area 2,201
Year Built 2018
Annual Tax Amount $2,541
Lot Size 10,890 Sqft
Acres 0.25
Lot Dimensions 0.0x0.0x0.0
Property Sub-Type Single Family Residence
Property Description
Located in the desirable Green Springs community, this home offers stunning mountain views and a welcoming floor plan. The open living room and kitchen create the perfect space for gathering, featuring a modern design with large island, quartz countertops, abundant cabinetry and spacious walk in pantry. The living room is enhanced by a cozy fireplace and large windows that fill the space with natural light. With 4 generous bedrooms, including one with its own private outside entrance, this home provides plenty of space for everyone. The backyard is fully fenced and landscaped, offering a private retreat for outdoor living and entertaining.
Location
State UT
County Washington
Area Washington
Zoning Single-Family
Rooms
Basement Slab
Main Level Bedrooms 4
Interior
Interior Features Bath: Primary, Bath: Sep. Tub/Shower, Closet: Walk-In, Den/Office, Great Room, Range/Oven: Free Stdng.
Heating Forced Air
Cooling Central Air
Fireplaces Number 1
Fireplace true
Exterior
Exterior Feature Double Pane Windows, Lighting, Patio: Covered
Garage Spaces 3.0
Utilities Available Natural Gas Connected, Electricity Connected, Sewer Connected, Sewer: Public, Water Connected
View Y/N Yes
View Mountain(s)
Roof Type Tile
Present Use Single Family
Topography Curb & Gutter, Fenced: Full, Road: Paved, Secluded Yard, Sidewalks, Sprinkler: Auto-Full, View: Mountain, Drip Irrigation: Auto-Full
Porch Covered
Total Parking Spaces 3
Private Pool false
Building
Lot Description Curb & Gutter, Fenced: Full, Road: Paved, Secluded, Sidewalks, Sprinkler: Auto-Full, View: Mountain, Drip Irrigation: Auto-Full
Story 1
Sewer Sewer: Connected, Sewer: Public
Water Culinary
Structure Type Stone,Stucco
New Construction No
Construction Status Blt./Standing
Schools
Elementary Schools Sandstone
Middle Schools Pine View Middle
High Schools Pine View
School District Washington
Others
Senior Community No
Tax ID W-WV-1B-3
Acceptable Financing Cash, Conventional, FHA, VA Loan
Horse Property No
Listing Terms Cash, Conventional, FHA, VA Loan
Financing FHA
Read Less Info
Want to know what your home might be worth? Contact us for a FREE valuation!

Our team is ready to help you sell your home for the highest possible price ASAP
Bought with NON-MLS








